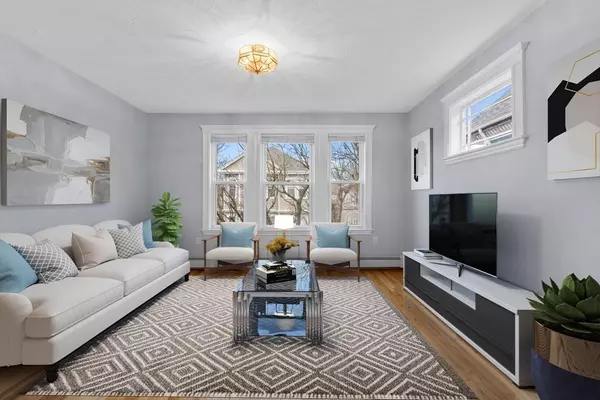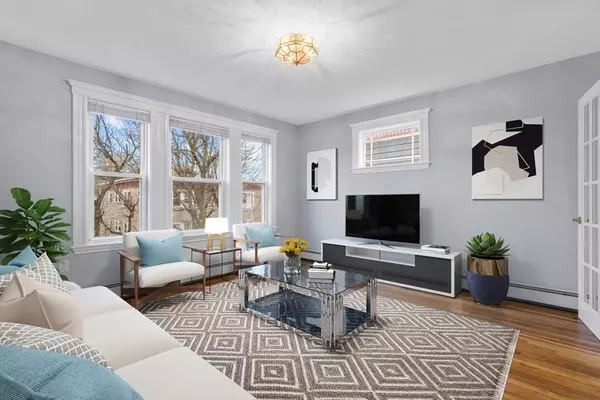For more information regarding the value of a property, please contact us for a free consultation.
43 Boynton Street #3L Boston, MA 02130
Want to know what your home might be worth? Contact us for a FREE valuation!

Our team is ready to help you sell your home for the highest possible price ASAP
Key Details
Sold Price $512,000
Property Type Condo
Sub Type Condominium
Listing Status Sold
Purchase Type For Sale
Square Footage 760 sqft
Price per Sqft $673
MLS Listing ID 73067821
Sold Date 03/01/23
Bedrooms 1
Full Baths 1
HOA Fees $191/mo
HOA Y/N true
Year Built 1910
Annual Tax Amount $1,433
Tax Year 2023
Property Description
Trophy Location! Top floor 760SF, a four-room condo with an inviting foyer, offers the new owner a textbook floor plan; this unit can be used as a 1-bedroom or a 2-bedroom. You'll find freshly painted rooms, refinished hardwood floors, new lighting, in-unit laundry, french doors, piano window, great closets, and an open floorplan fully applianced kitchen inside this sun-filled unit. Outside you'll see the building has just been painted and resided with top-of-the-line Hardie Board Siding and a shared yard with beautiful plantings, a new cedar fence, a stone patio, and walkways. You have delineated basement storage. Walk to bustling South/Centre Streets, The Happy Market, restaurants, the Orange Line, the 39 Bus, the Arnold Arboretum, and the Southwest Corridor Park. Pro-active association. Turn the key. Enter. Smile. Repeat every day! Location, Community, Quality Living. It Starts Here!
Location
State MA
County Suffolk
Area Jamaica Plain
Zoning CD
Direction South Street- Hall Street-Boynton Street or GPS
Rooms
Basement Y
Primary Bedroom Level First
Dining Room Flooring - Hardwood, French Doors, Open Floorplan
Kitchen Flooring - Hardwood, Breakfast Bar / Nook, Open Floorplan, Lighting - Overhead
Interior
Interior Features Closet, Lighting - Overhead, Entrance Foyer
Heating Baseboard
Cooling Window Unit(s)
Flooring Hardwood, Flooring - Hardwood
Appliance Range, Dishwasher, Gas Water Heater, Utility Connections for Gas Range, Utility Connections for Electric Oven
Laundry In Unit
Exterior
Exterior Feature Decorative Lighting, Garden, Rain Gutters, Other
Fence Security, Fenced
Community Features Public Transportation, Shopping, Park, Walk/Jog Trails, Bike Path, Conservation Area, Other
Utilities Available for Gas Range, for Electric Oven
Roof Type Rubber
Garage No
Building
Story 1
Sewer Public Sewer
Water Public
Schools
Elementary Schools Live
Middle Schools In
High Schools Jamaica Plain
Others
Pets Allowed Unknown
Senior Community false
Acceptable Financing Contract, Estate Sale
Listing Terms Contract, Estate Sale
Read Less
Bought with Team Ladner • RE/MAX Harmony
GET MORE INFORMATION



