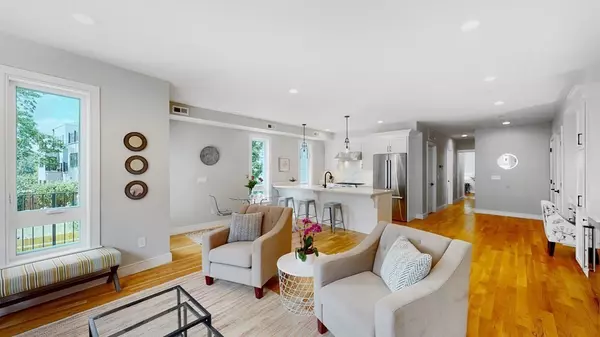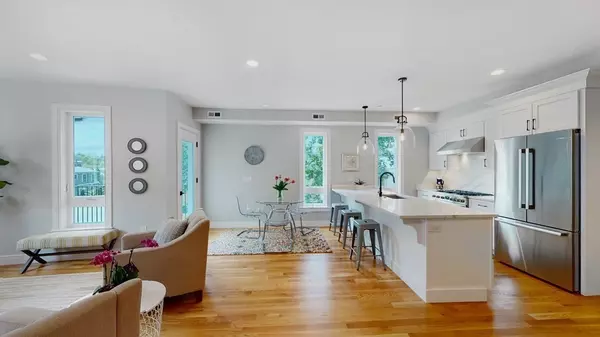For more information regarding the value of a property, please contact us for a free consultation.
3307 Washington St #302 Boston, MA 02130
Want to know what your home might be worth? Contact us for a FREE valuation!

Our team is ready to help you sell your home for the highest possible price ASAP
Key Details
Sold Price $799,900
Property Type Condo
Sub Type Condominium
Listing Status Sold
Purchase Type For Sale
Square Footage 1,188 sqft
Price per Sqft $673
MLS Listing ID 73067768
Sold Date 02/21/23
Bedrooms 2
Full Baths 2
HOA Fees $342/mo
HOA Y/N true
Year Built 2022
Tax Year 2022
Property Description
Only 3 units left!!! Jamaica Plain's 2022 NEW CONSTRUCTION condominiums. SELLER FINANCING AVAILABLE 4.99% - ASK AGENT. Offering bright open flow unit complete with 2 bedrooms, 2 full bathrooms, HIGH-END/LUXURY finishes including, white oak hardwood flooring, built-in cabinets/desk, quartz counters & backsplash, top-of-the-line Bosch appliances (6-burner gas stove), Shaker cabinets, beverage fridge, designer bathroom tile & vanities complete w/ Hansgrohe hardware, closet systems, GE frontloading in-unit laundry, CENTRAL A/C, oversized windows, private outdoor space, gated common courtyard, additional storage & heated GARAGE parking - all just a few blocks from the Green Street T station, Longwood Medical, Walk/jog/bike paths, Grocery, Restaurants/Pubs, Downtown Boston and all that Jamaica Plain has to offer – Visit website for additional in-unit features, area highlights, floorplans, public transportation options, and pricing. Don't miss this amazing opportunity to live in HIP JP!!
Location
State MA
County Suffolk
Area Jamaica Plain
Zoning Res
Direction Washington Street - Corner of Ophir. Green Street T stop (orange line)
Rooms
Basement Y
Primary Bedroom Level Main
Dining Room Flooring - Hardwood, Open Floorplan, Recessed Lighting
Kitchen Closet/Cabinets - Custom Built, Flooring - Hardwood, Dining Area, Balcony / Deck, Countertops - Stone/Granite/Solid, Kitchen Island, Open Floorplan, Stainless Steel Appliances, Gas Stove, Lighting - Pendant
Interior
Interior Features Internet Available - Satellite, Internet Available - Unknown
Heating Central, Forced Air, Natural Gas, Individual, Unit Control
Cooling Central Air, Individual, Unit Control
Flooring Tile, Hardwood
Appliance Range, Dishwasher, Disposal, Microwave, Refrigerator, Washer, Dryer, ENERGY STAR Qualified Refrigerator, Wine Refrigerator, ENERGY STAR Qualified Dryer, ENERGY STAR Qualified Dishwasher, ENERGY STAR Qualified Washer, Range Hood, Range - ENERGY STAR, Gas Water Heater, Tankless Water Heater, Plumbed For Ice Maker, Utility Connections for Gas Range, Utility Connections for Electric Dryer
Laundry Main Level, First Floor, In Unit, Washer Hookup
Exterior
Exterior Feature Rain Gutters
Garage Spaces 1.0
Fence Security, Fenced
Community Features Public Transportation, Shopping, Tennis Court(s), Park, Walk/Jog Trails, Golf, Medical Facility, Bike Path, Conservation Area, Highway Access, House of Worship, Private School, Public School, T-Station, University
Utilities Available for Gas Range, for Electric Dryer, Washer Hookup, Icemaker Connection
Roof Type Shingle, Slate, Rubber
Total Parking Spaces 1
Garage Yes
Building
Story 1
Sewer Public Sewer
Water Public
Others
Pets Allowed Yes w/ Restrictions
Senior Community false
Acceptable Financing Seller W/Participate, Contract
Listing Terms Seller W/Participate, Contract
Read Less
Bought with Stacey Bryant • Redfin Corp.
GET MORE INFORMATION



