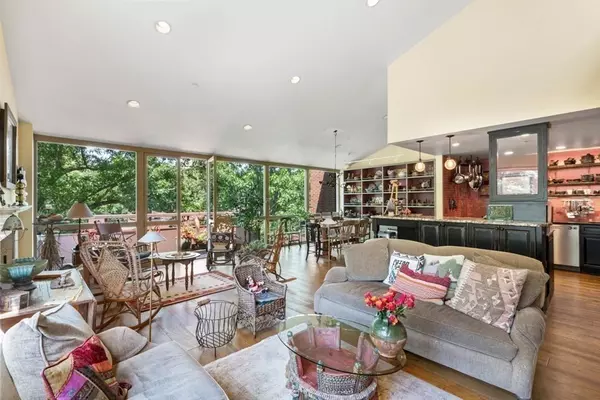For more information regarding the value of a property, please contact us for a free consultation.
241 Perkins St #C401 Boston, MA 02130
Want to know what your home might be worth? Contact us for a FREE valuation!

Our team is ready to help you sell your home for the highest possible price ASAP
Key Details
Sold Price $780,000
Property Type Condo
Sub Type Condominium
Listing Status Sold
Purchase Type For Sale
Square Footage 2,034 sqft
Price per Sqft $383
MLS Listing ID 73020595
Sold Date 02/28/23
Bedrooms 2
Full Baths 2
Half Baths 1
HOA Fees $3,122/mo
HOA Y/N true
Year Built 1982
Annual Tax Amount $8,829
Tax Year 2021
Lot Size 2,178 Sqft
Acres 0.05
Property Description
End unit with views of Jamaica Pond! Experience all that Cabot Estates has to offer- city living in a gated community with pool, tennis courts, walking trails, fitness center, the Castle and a gatehouse. Lovely 2 bedroom, 2.5 bath unit with a wide open floor plan, chef-grade kitchen, wide plank floors and plenty of storage space. A sunny loft is perfect for your artist's studio, reading nook or office. 2 balconies offer outdoor space on the main level, extending your living space, and on the bedroom level- a wonderful spot to enjoy a glass of wine or cup of coffee. Large walk in closets on the bedroom level provide storage for all of your treasures while floor to ceiling built ins offer space to display your treasures in the architecturally interesting spaces of the loft and main floor. Indoor heated garage with 2 spaces and more storage space. There is an outdoor parking space as well. This home and community are waiting for you and are the perfect spots to start your next adventure.
Location
State MA
County Suffolk
Area Jamaica Plain
Zoning CD
Direction Jamaica Way to Perkins. Cabot Estates
Rooms
Basement N
Primary Bedroom Level First
Dining Room Vaulted Ceiling(s), Closet/Cabinets - Custom Built, Flooring - Hardwood, Balcony / Deck, Open Floorplan
Kitchen Closet/Cabinets - Custom Built, Flooring - Hardwood, Countertops - Stone/Granite/Solid, Kitchen Island, Cabinets - Upgraded, Open Floorplan
Interior
Interior Features Vaulted Ceiling(s), Loft
Heating Heat Pump, Electric, Unit Control
Cooling Central Air
Flooring Carpet, Hardwood, Flooring - Wall to Wall Carpet
Fireplaces Number 1
Fireplaces Type Living Room
Appliance Oven, Dishwasher, Disposal, Microwave, Countertop Range, Refrigerator, Freezer, Washer, Dryer, Washer/Dryer, Utility Connections for Electric Range
Laundry Second Floor, In Unit
Exterior
Exterior Feature Balcony, Professional Landscaping, Sprinkler System, Tennis Court(s), Other
Garage Spaces 2.0
Pool Association, In Ground
Community Features Shopping, Pool, Tennis Court(s), Park, Walk/Jog Trails, Stable(s), Golf, Medical Facility, Bike Path, Conservation Area, Highway Access, House of Worship, Private School, Public School, T-Station, University, Other
Utilities Available for Electric Range
Total Parking Spaces 1
Garage Yes
Building
Story 3
Sewer Public Sewer
Water Public
Others
Pets Allowed Yes w/ Restrictions
Acceptable Financing Contract
Listing Terms Contract
Read Less
Bought with Kim Covino & Co. Team • Compass
GET MORE INFORMATION



