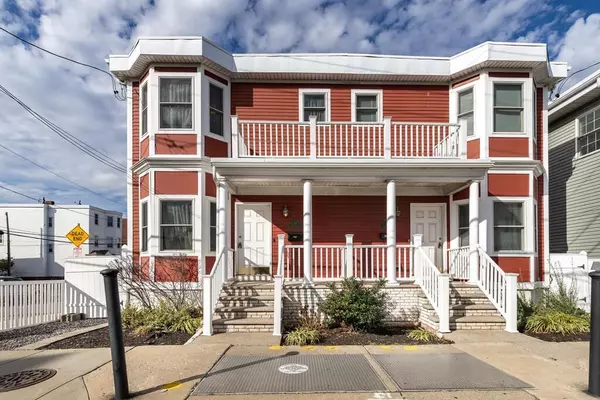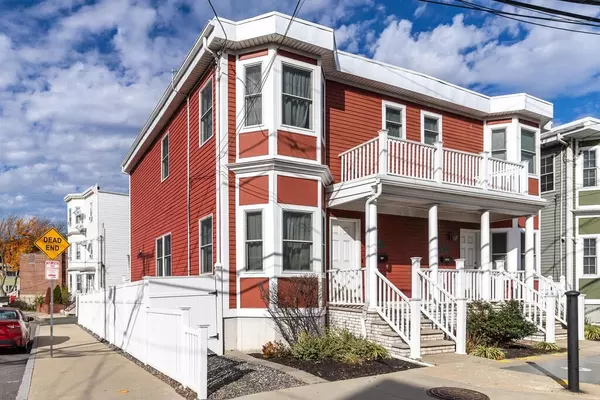For more information regarding the value of a property, please contact us for a free consultation.
10 Ford St. #0 Boston, MA 02128
Want to know what your home might be worth? Contact us for a FREE valuation!

Our team is ready to help you sell your home for the highest possible price ASAP
Key Details
Sold Price $650,000
Property Type Condo
Sub Type Condominium
Listing Status Sold
Purchase Type For Sale
Square Footage 1,392 sqft
Price per Sqft $466
MLS Listing ID 73054257
Sold Date 02/28/23
Bedrooms 2
Full Baths 2
Half Baths 1
HOA Fees $230/mo
HOA Y/N true
Year Built 2013
Annual Tax Amount $9,425
Tax Year 2022
Lot Size 2,613 Sqft
Acres 0.06
Property Description
Welcome to a bright,corner well maintained 9 yr old condo/TH. This unit qualifies for a special grant program; see paperclip.The unit has several green features; solar panels w/Tesla battery/generator back up (owned; see paperclip for details; per sellers no elec. bill since installed), separate 220 Amp service for EV/dryer and smart thermostats. Combo open concept LR/DR. Kitchen features lg island, SS appliances, granite counter tops and slider which opens up to a beautiful 21 x 8 deck. Main BR has its own bath with a 7 jet jacuzzi. 2nd BR includes a Murphy bed desk combo.Beautiful HW floors throughout. HW heater is an Energy Star and FIOS is installed. The lower level has an under the unit heated garage with plenty of storage options.Just a block away from downtown & in close proximity to public transportation, multiple beaches & parks, shopping, restaurants, major routes and Logan Airport. Do not miss the opportunity to own this energy efficient home and all of the local amenities.
Location
State MA
County Suffolk
Area East Boston'S Orient Heights
Zoning R1
Direction Rte 1A to Boardman to Ford (or GPS)
Rooms
Basement Y
Primary Bedroom Level Second
Dining Room Flooring - Hardwood, Window(s) - Bay/Bow/Box, Open Floorplan, Recessed Lighting
Kitchen Flooring - Hardwood, Balcony / Deck, Countertops - Stone/Granite/Solid, Kitchen Island, Open Floorplan, Recessed Lighting, Slider, Stainless Steel Appliances
Interior
Interior Features High Speed Internet
Heating Forced Air, Natural Gas
Cooling Central Air
Flooring Tile, Hardwood
Appliance Range, Disposal, Refrigerator, Dryer, ENERGY STAR Qualified Dishwasher, ENERGY STAR Qualified Washer, Gas Water Heater, Utility Connections for Gas Range, Utility Connections for Electric Dryer
Laundry Gas Dryer Hookup, Washer Hookup, In Basement, In Unit
Exterior
Garage Spaces 1.0
Community Features Public Transportation, Shopping, Park, Walk/Jog Trails, Golf, Laundromat, Bike Path, Highway Access, Marina, T-Station
Utilities Available for Gas Range, for Electric Dryer, Washer Hookup
Waterfront Description Beach Front, Walk to, 3/10 to 1/2 Mile To Beach, Beach Ownership(Public)
Roof Type Shingle
Total Parking Spaces 1
Garage Yes
Building
Story 2
Sewer Public Sewer
Water Public
Others
Pets Allowed Yes
Read Less
Bought with The Charpentier Team • Gibson Sotheby's International Realty
GET MORE INFORMATION



