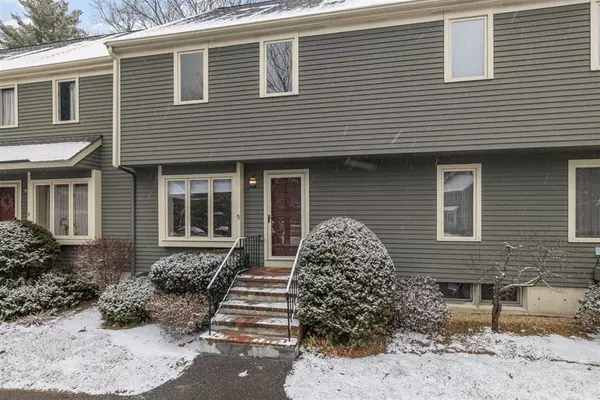For more information regarding the value of a property, please contact us for a free consultation.
12 Deer Path #5 Maynard, MA 01754
Want to know what your home might be worth? Contact us for a FREE valuation!

Our team is ready to help you sell your home for the highest possible price ASAP
Key Details
Sold Price $440,000
Property Type Condo
Sub Type Condominium
Listing Status Sold
Purchase Type For Sale
Square Footage 1,586 sqft
Price per Sqft $277
MLS Listing ID 73071286
Sold Date 02/28/23
Bedrooms 2
Full Baths 1
Half Baths 1
HOA Fees $500/mo
HOA Y/N true
Year Built 1987
Annual Tax Amount $6,501
Tax Year 2022
Property Description
Tucked away in Maynard's most desirable condominium complex, Deer Hedge Run, lies this beautifully updated 2 bed, 1.5 bath townhouse. This home has 3 finished levels plus a full basement so there is plenty of room for everyone. The main level consists of a large living space, an updated kitchen with recessed lighting, granite countertops, stainless steel appliances, and a glass slider leading to a private deck. Located on the 2nd floor is the master suite featuring its own private deck that overlooks a grove of pine trees, and a spacious second bedroom with plenty of closet space. The 3rd floor with a gas fireplace has many potential uses - home office, 3rd bedroom, gym, you name it. The basement with high ceilings offers a generous space for storage, laundry, and more. Property owners in Deer Hedge have access to an inground pool, tennis courts, a clubhouse, a gym, walking trails, and more! A splendid choice for any prospective home buyer considering the terrific suburb of Maynard
Location
State MA
County Middlesex
Zoning RES
Direction Please use GPS: From Powder Mill Rd, turn onto Deer Path; Building has a \"12\" on it
Rooms
Family Room Flooring - Hardwood, Cable Hookup
Basement Y
Primary Bedroom Level Second
Dining Room Flooring - Hardwood, Balcony / Deck, Exterior Access
Kitchen Flooring - Hardwood, Balcony / Deck, Exterior Access, Slider, Gas Stove
Interior
Interior Features Ceiling Fan(s), Cable Hookup
Heating Central, Forced Air, Natural Gas, Electric, Fireplace(s)
Cooling Central Air, Wall Unit(s)
Flooring Tile, Carpet, Hardwood, Flooring - Wall to Wall Carpet
Fireplaces Number 1
Appliance Range, Oven, Dishwasher, Disposal, Microwave, Refrigerator, Washer, Dryer, Gas Water Heater, Utility Connections for Gas Range, Utility Connections for Gas Oven, Utility Connections for Gas Dryer
Laundry Gas Dryer Hookup, Washer Hookup, In Basement
Exterior
Exterior Feature Professional Landscaping, Sprinkler System, Tennis Court(s)
Pool Association, In Ground
Community Features Shopping, Park, Walk/Jog Trails, Golf, Bike Path
Utilities Available for Gas Range, for Gas Oven, for Gas Dryer
Roof Type Shingle
Total Parking Spaces 2
Garage No
Building
Story 3
Sewer Public Sewer
Water Public
Schools
Elementary Schools Maynard Public
Middle Schools Maynard Public
High Schools Maynard Public
Others
Pets Allowed Yes
Read Less
Bought with Adam Block • Compass
GET MORE INFORMATION



