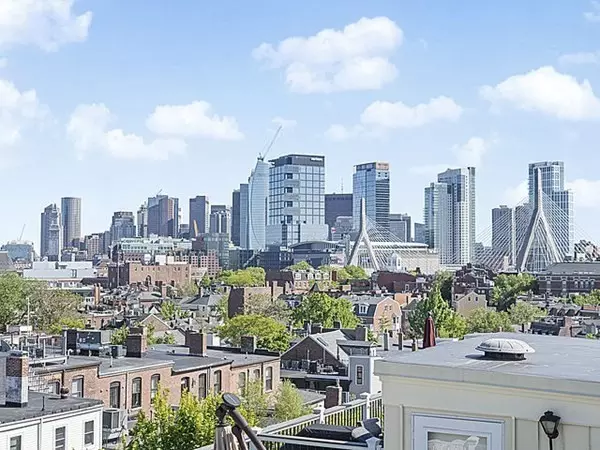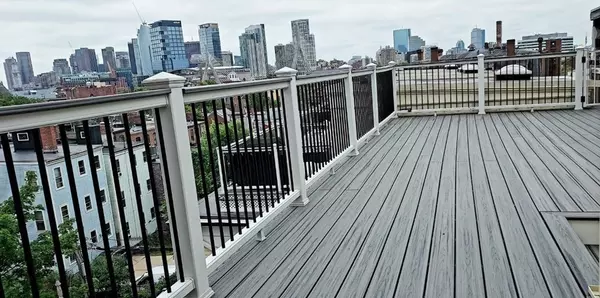For more information regarding the value of a property, please contact us for a free consultation.
44 High St #4 Boston, MA 02129
Want to know what your home might be worth? Contact us for a FREE valuation!

Our team is ready to help you sell your home for the highest possible price ASAP
Key Details
Sold Price $1,200,000
Property Type Condo
Sub Type Condominium
Listing Status Sold
Purchase Type For Sale
Square Footage 1,797 sqft
Price per Sqft $667
MLS Listing ID 73054261
Sold Date 02/28/23
Bedrooms 2
Full Baths 1
Half Baths 1
HOA Fees $765/mo
HOA Y/N true
Year Built 1880
Annual Tax Amount $14,693
Tax Year 2022
Property Description
Rarely Available! Monument Area! Panoramic, jaw-dropping VIEWS from both levels of this PENTHOUSE & from the large private ROOFDECK overlooking Boston! Rich wainscoting adorns the staircase walls. Skylit kitchen with JennAir gas range, cherry cabinets/granite is off the spacious Dining Room with a comfy window seat & built-in storage cabinetry. Step down to the sunken Living Room with a vaulted ceiling (and that view to die for!), a wood-burning stove, exposed brick, & more built-ins! Updated glass-enclosed step-in shower in full bath. ASSIGNED PARKING space, IN-UNIT LAUNDRY ROOM, and private storage room in basement, accessible from both inside & the parking area. Easy access to the T, highways, and the Harbor Ferry to downtown Boston. Stroll to the great restaurants and shops that Charlestown offers, too. Don't miss out on this one!
Location
State MA
County Suffolk
Area Charlestown
Zoning CD
Direction Monument Square to High Street
Rooms
Basement Y
Dining Room Ceiling Fan(s), Closet/Cabinets - Custom Built, Flooring - Hardwood, Open Floorplan
Kitchen Skylight, Flooring - Stone/Ceramic Tile, Countertops - Stone/Granite/Solid, Stainless Steel Appliances, Gas Stove, Lighting - Sconce
Interior
Heating Forced Air
Cooling Wall Unit(s), Dual
Flooring Wood
Fireplaces Number 1
Appliance Range, Dishwasher, Disposal, Microwave, Refrigerator, Washer, Dryer, Electric Water Heater, Utility Connections for Gas Range, Utility Connections for Gas Dryer
Laundry Closet/Cabinets - Custom Built, Walk-in Storage, In Unit
Exterior
Exterior Feature Professional Landscaping
Community Features Public Transportation, Shopping, Pool, Tennis Court(s), Park, Walk/Jog Trails, Medical Facility, Bike Path, Highway Access, House of Worship, Marina, Public School, T-Station
Utilities Available for Gas Range, for Gas Dryer
View Y/N Yes
View City
Total Parking Spaces 1
Garage No
Building
Story 3
Sewer Public Sewer
Water Public
Others
Pets Allowed Yes
Read Less
Bought with Terry McCarthy • Coldwell Banker Realty - Belmont
GET MORE INFORMATION



