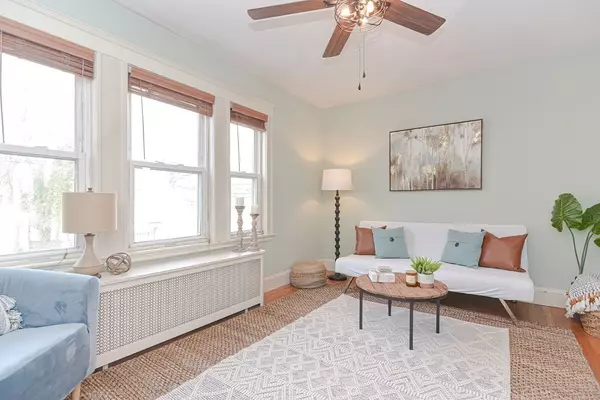For more information regarding the value of a property, please contact us for a free consultation.
16 Durant St Boston, MA 02132
Want to know what your home might be worth? Contact us for a FREE valuation!

Our team is ready to help you sell your home for the highest possible price ASAP
Key Details
Sold Price $739,000
Property Type Single Family Home
Sub Type Single Family Residence
Listing Status Sold
Purchase Type For Sale
Square Footage 1,550 sqft
Price per Sqft $476
MLS Listing ID 73072137
Sold Date 02/28/23
Style Cape, Bungalow
Bedrooms 4
Full Baths 2
HOA Y/N false
Year Built 1929
Annual Tax Amount $5,807
Tax Year 2023
Lot Size 3,920 Sqft
Acres 0.09
Property Description
Down this quaint dead-end St. you'll find this sweet home. Welcome, hang your coat in the entry closet & make your way into the living room w/ triplet windows allowing beautiful natural light, high ceilings & hw floors which leads to the spacious dining room. adjacent is the kitchen w/ great cabinet/counter space, recessed lighting, dishwasher '22, & range '21. The kitchen also offers flex space as an eat-in area or mudroom. The 1st of the 2 full baths w/ tub/shower is on the 1st fl along w/ 2 of the 4 bedrooms. These bedrooms could be used as an office, guest room or space to grow into. At the top of the stairs, you'll find the 2nd full bath w/tub/shower. To the left the 3rd bedroom w/ a double closet, & custom built-in dresser, hw floors & stunning views of the cherry tree in the spring. To the right, the main bedroom w/ 3 closets (2 double & a walk-in), a reading nook & hw floors. LL has great storage, laundry '22 & a 1-car garage. Backyard is fenced w/ shed, patio & privacy bushes.
Location
State MA
County Suffolk
Area West Roxbury
Zoning R1
Direction Off Baker
Rooms
Basement Full, Interior Entry, Garage Access
Primary Bedroom Level Second
Dining Room Flooring - Hardwood, Chair Rail
Kitchen Flooring - Stone/Ceramic Tile, Dining Area, Countertops - Stone/Granite/Solid, Recessed Lighting
Interior
Heating Baseboard, Hot Water, Natural Gas
Cooling None
Flooring Wood, Tile
Appliance Range, Dishwasher, Disposal, Microwave, Refrigerator, Washer, Dryer, Tankless Water Heater, Utility Connections for Gas Range, Utility Connections for Electric Dryer
Laundry In Basement
Exterior
Exterior Feature Storage
Garage Spaces 1.0
Fence Fenced/Enclosed, Fenced
Community Features Public Transportation, Shopping, Tennis Court(s), Park, Walk/Jog Trails, Golf, Medical Facility, Laundromat, Bike Path, Conservation Area, Highway Access, House of Worship, Private School, Public School, University
Utilities Available for Gas Range, for Electric Dryer
Roof Type Shingle
Total Parking Spaces 1
Garage Yes
Building
Foundation Block
Sewer Public Sewer
Water Public
Architectural Style Cape, Bungalow
Schools
Elementary Schools Bps
Middle Schools Bps
High Schools Bps
Others
Senior Community false
Acceptable Financing Seller W/Participate
Listing Terms Seller W/Participate
Read Less
Bought with Amanda Oriel Katz • Coldwell Banker Realty - Newton
GET MORE INFORMATION



