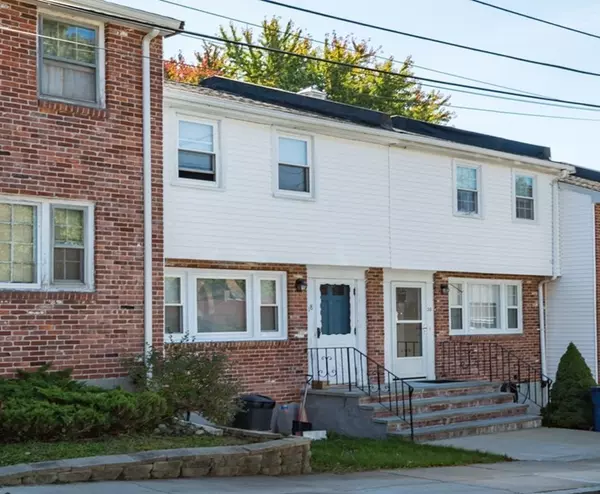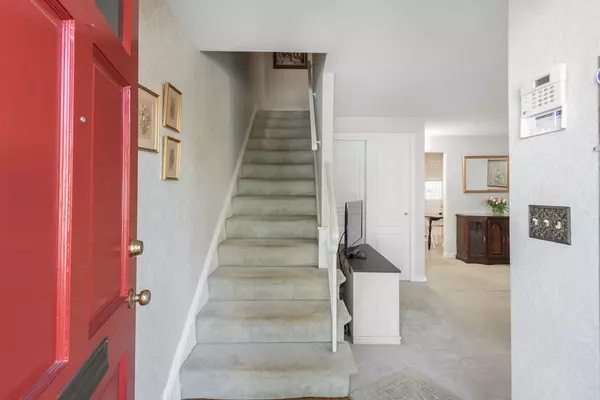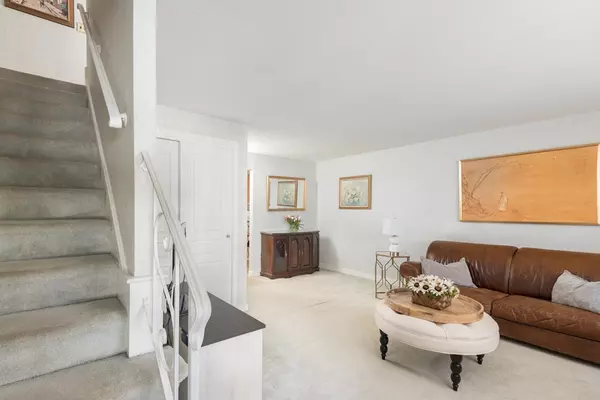For more information regarding the value of a property, please contact us for a free consultation.
20 Manning Street Boston, MA 02131
Want to know what your home might be worth? Contact us for a FREE valuation!

Our team is ready to help you sell your home for the highest possible price ASAP
Key Details
Sold Price $460,000
Property Type Single Family Home
Sub Type Single Family Residence
Listing Status Sold
Purchase Type For Sale
Square Footage 1,314 sqft
Price per Sqft $350
MLS Listing ID 73046864
Sold Date 02/28/23
Style Colonial
Bedrooms 3
Full Baths 2
Year Built 1960
Annual Tax Amount $4,452
Tax Year 2022
Lot Size 1,306 Sqft
Acres 0.03
Property Description
Welcome to this meticulously maintained home that has been in the same family since it was built. Located in great residential neighborhood and conveniently located near all the areas amenities including shopping, restaurants, medical facilities, commuter rail, and Fenway. Entering the home, you are greeted by a sunny & spacious living room w/ picture window providing beautiful natural light. The kitchen offers a stunning gas stove with hood vent, Corian counters, tiled backsplash, and ample cabinet space. Off the kitchen is a heated sunroom with slider door leading to the fenced in backyard w/ access to your off street parking space. The second level has 2 bedrooms, both w/ HW flooring and a ceiling fan, and a full bathroom with updated vanity. The finished lower level can be used as a 3rd bedroom, home office, family room, or even a potential in-law where there is a full bath off the space and private entrance. Updates include; newer roof, heating system, electrical, and HW heater.
Location
State MA
County Suffolk
Area Roslindale
Zoning R1
Direction GPS - Mt Calvary Road to Manning Street
Rooms
Basement Full, Finished, Walk-Out Access, Interior Entry
Primary Bedroom Level Second
Kitchen Dining Area, Countertops - Stone/Granite/Solid, Cabinets - Upgraded
Interior
Interior Features Ceiling Fan(s), Slider, Closet, Recessed Lighting, Sun Room, Bonus Room
Heating Forced Air, Natural Gas
Cooling Central Air
Flooring Flooring - Wall to Wall Carpet, Flooring - Laminate
Appliance Range, Dishwasher, Refrigerator, Utility Connections for Gas Range, Utility Connections for Gas Dryer
Laundry In Basement, Washer Hookup
Exterior
Exterior Feature Rain Gutters, Storage
Fence Fenced
Community Features Public Transportation, Shopping, Park, Medical Facility, Sidewalks
Utilities Available for Gas Range, for Gas Dryer, Washer Hookup
Roof Type Shingle
Total Parking Spaces 1
Garage No
Building
Lot Description Level
Foundation Concrete Perimeter
Sewer Public Sewer
Water Public
Architectural Style Colonial
Read Less
Bought with Patrick J. Mulvehill • PJ Mulvehill Realty
GET MORE INFORMATION



