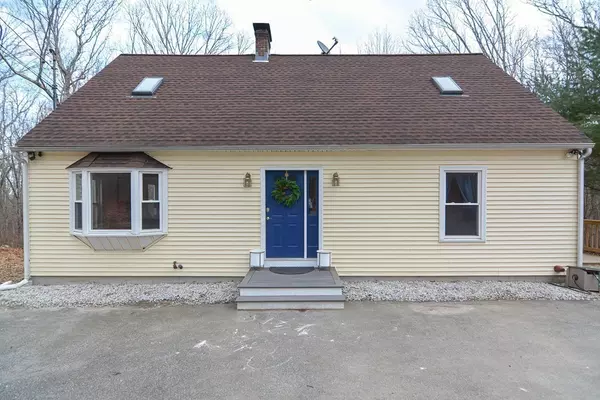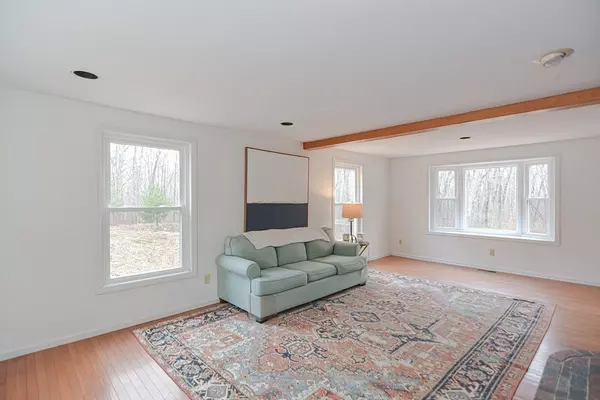For more information regarding the value of a property, please contact us for a free consultation.
275 High Street Uxbridge, MA 01569
Want to know what your home might be worth? Contact us for a FREE valuation!

Our team is ready to help you sell your home for the highest possible price ASAP
Key Details
Sold Price $475,000
Property Type Single Family Home
Sub Type Single Family Residence
Listing Status Sold
Purchase Type For Sale
Square Footage 2,247 sqft
Price per Sqft $211
MLS Listing ID 73070047
Sold Date 02/23/23
Style Cape
Bedrooms 3
Full Baths 3
Half Baths 1
Year Built 1991
Annual Tax Amount $5,531
Tax Year 2023
Lot Size 2.610 Acres
Acres 2.61
Property Description
Looking for privacy? Look no further! 2.61 acres of land set off the main road. This deceivingly large, yet homey 3 bedroom (+ bonus room), 3.5 bathroom cape is everything you'll need and more! First floor offers a warm and inviting living room complete with hardwood flooring & wood stove, kitchen, remodeled full bathroom, bonus room that could be a great office/playroom, and laundry room. Second floor has 3 bedrooms w/ jack & jill bathrooms (shared bathtub/separate powder rooms). Roof approximately 2018, windows updated in 2019, first floor bathroom remodel in 2021, exterior front drainage done summer 2021, mass save insulation summer 2022, water heater 2022. Basement level is partially finished with wet bar & full bath - just needs your finishing touches! Propane for kitchen range. Showings begin immediately - please schedule through ShowingTime. Open houses Saturday 1/14 11-1pm & Sunday 1/15 1-3pm.
Location
State MA
County Worcester
Zoning RC
Direction GPS, N. Main Street to High Street
Rooms
Basement Full, Partially Finished, Walk-Out Access, Interior Entry, Concrete
Primary Bedroom Level Second
Kitchen Flooring - Hardwood, Exterior Access, Gas Stove
Interior
Interior Features Bathroom - Full, Bathroom - With Shower Stall, Closet, Wet bar, Bathroom, Bonus Room
Heating Forced Air, Oil, Electric, Wood Stove
Cooling Window Unit(s)
Flooring Flooring - Wall to Wall Carpet
Appliance Range, Dishwasher, Microwave, Refrigerator, Freezer, Electric Water Heater, Utility Connections for Gas Range, Utility Connections for Electric Dryer
Laundry Laundry Closet, Flooring - Stone/Ceramic Tile, First Floor, Washer Hookup
Exterior
Community Features Park, Walk/Jog Trails, Stable(s), Public School
Utilities Available for Gas Range, for Electric Dryer, Washer Hookup
Total Parking Spaces 10
Garage No
Building
Lot Description Wooded, Easements
Foundation Concrete Perimeter
Sewer Private Sewer
Water Private
Schools
Elementary Schools Uxbridge Public
Middle Schools Uxbridge Public
High Schools Uxbridge Public
Read Less
Bought with Shelley Ferrage • Heritage & Main Real Estate Inc.
GET MORE INFORMATION



