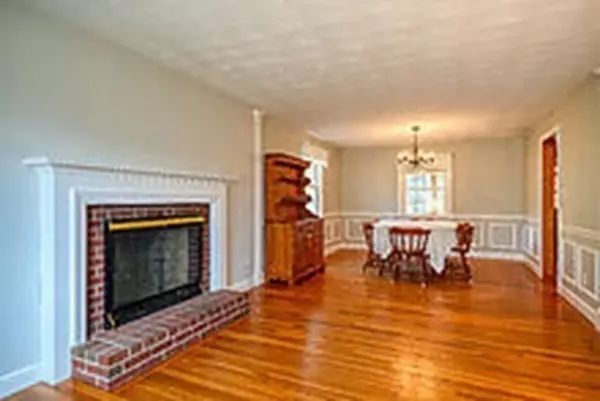For more information regarding the value of a property, please contact us for a free consultation.
454 Norfolk St Holliston, MA 01746
Want to know what your home might be worth? Contact us for a FREE valuation!

Our team is ready to help you sell your home for the highest possible price ASAP
Key Details
Sold Price $520,000
Property Type Single Family Home
Sub Type Single Family Residence
Listing Status Sold
Purchase Type For Sale
Square Footage 1,168 sqft
Price per Sqft $445
MLS Listing ID 73069947
Sold Date 02/24/23
Style Ranch
Bedrooms 3
Full Baths 1
Year Built 1956
Annual Tax Amount $6,721
Tax Year 2022
Lot Size 0.400 Acres
Acres 0.4
Property Description
Welcome Home!!! Move right in to sunny 3 bedroom 1100+sq.ft. Ranch in desirable Holliston offering a top school system. New septic system install completed December 2022. Fireplaced living room, lots of hardwood, Water heater 2019, roof approximately 10 years, newer windows, vinyl siding, furnace service 9/22/2022, 3 season porch with mahogany flooring overlooking back yard. Electric 200 amp, Generac Generator is a bonus for any power outages . Garage doors approximately 10 years. Walkout basement offers potential for hobbies or craft area. 2 car garage . Plus many more updates . Walk to Stoddard Park and Lake Winthrop recreational area nearby. Don't miss out! First showings at Open houses Saturday and Sunday January 14 and 15 12-2pm.
Location
State MA
County Middlesex
Zoning R resident
Direction Holliston center -Central-Norfolk St #454.On left before Stoddard park/ Lake Winthrop entrance
Rooms
Basement Full, Garage Access
Primary Bedroom Level First
Dining Room Flooring - Hardwood
Kitchen Flooring - Vinyl, Exterior Access
Interior
Heating Forced Air, Natural Gas
Cooling Window Unit(s), None
Flooring Wood, Tile, Vinyl
Fireplaces Number 1
Fireplaces Type Living Room
Appliance Range, Refrigerator, Gas Water Heater, Utility Connections for Electric Range
Laundry In Basement, Washer Hookup
Exterior
Garage Spaces 2.0
Community Features Shopping, Park, Golf, House of Worship, Public School
Utilities Available for Electric Range, Washer Hookup, Generator Connection
Waterfront Description Beach Front, Walk to, Beach Ownership(Public)
Roof Type Shingle
Total Parking Spaces 2
Garage Yes
Building
Lot Description Wooded, Sloped
Foundation Concrete Perimeter
Sewer Inspection Required for Sale, Private Sewer
Water Public
Schools
Elementary Schools Piacen/Miller
Middle Schools Robert Adams
High Schools Hhs
Others
Senior Community false
Acceptable Financing Contract
Listing Terms Contract
Read Less
Bought with Anne Fahy • Coldwell Banker Realty - Canton
GET MORE INFORMATION



