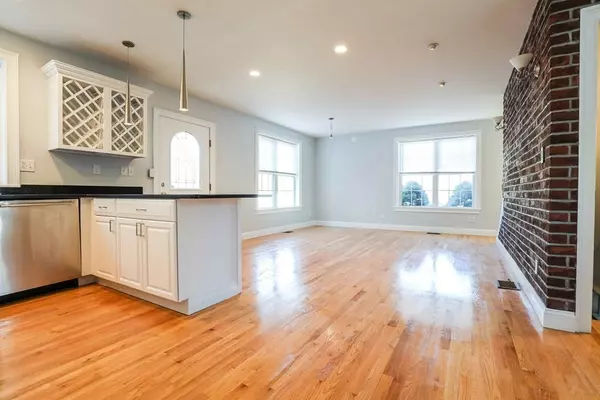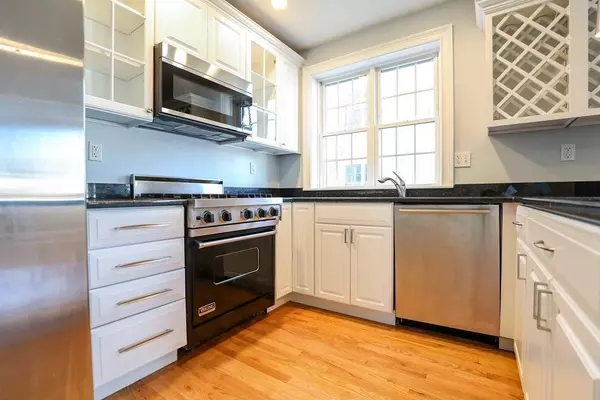For more information regarding the value of a property, please contact us for a free consultation.
15 Vineland Street #15C Boston, MA 02135
Want to know what your home might be worth? Contact us for a FREE valuation!

Our team is ready to help you sell your home for the highest possible price ASAP
Key Details
Sold Price $740,000
Property Type Condo
Sub Type Condominium
Listing Status Sold
Purchase Type For Sale
Square Footage 1,602 sqft
Price per Sqft $461
MLS Listing ID 73054895
Sold Date 02/21/23
Bedrooms 3
Full Baths 2
Half Baths 1
HOA Fees $425
HOA Y/N true
Year Built 2004
Annual Tax Amount $6,962
Tax Year 2022
Property Description
Fall in love with this modern townhouse just steps from Boston Landing! Enjoy four levels of living space, modern amenities, and the privacy this end unit provides. Well-suited for an owner-occupant or as an investment property. The first floor features a welcoming open floor plan and an updated kitchen equipped with a Viking range, new microwave, and a breakfast bar. The second level has two bedrooms with spacious closets and a full bath with laundry. A private master suite spans the third floor and includes a walk-in closet, gas fireplace, and full bath with a shower stall and Jacuzzi tub. Additional perks include a private fenced-in patio/side yard, central A/C, new water heater (2021), and an oversized multi-purpose room in the basement perfect as a home office or family room. Conveniently located just a 5-minute walk to the Boston Landing commuter rail station and 10 minutes from bustling Brighton Center. Easy access to commuter routes and walkable to shops and restaurants!
Location
State MA
County Suffolk
Area Brighton
Zoning MR1
Direction N Beacon to Vineland
Rooms
Basement Y
Primary Bedroom Level Third
Interior
Heating Forced Air, Natural Gas
Cooling Central Air
Flooring Wood, Tile, Carpet, Hardwood
Fireplaces Number 1
Appliance Range, Dishwasher, Disposal, Microwave, Refrigerator, Washer, Dryer, Gas Water Heater, Utility Connections for Gas Range, Utility Connections for Electric Dryer
Laundry In Unit, Washer Hookup
Exterior
Fence Fenced
Community Features Public Transportation, Shopping, Walk/Jog Trails, Bike Path, Highway Access, T-Station
Utilities Available for Gas Range, for Electric Dryer, Washer Hookup
Roof Type Shingle
Total Parking Spaces 2
Garage No
Building
Story 4
Sewer Public Sewer
Water Public
Read Less
Bought with Ben Robbie • BENJAMIN Apartments + Cityside Homes
GET MORE INFORMATION



