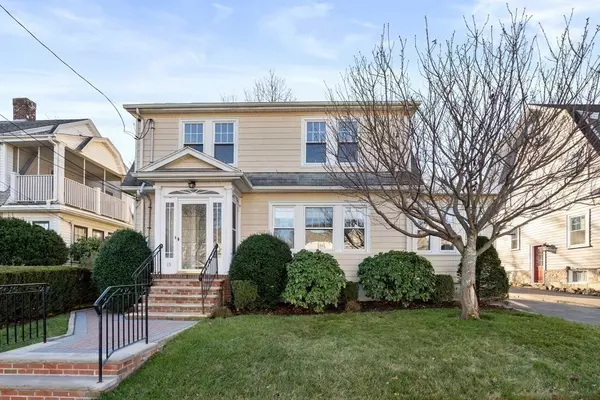For more information regarding the value of a property, please contact us for a free consultation.
15 Courtney Road Boston, MA 02132
Want to know what your home might be worth? Contact us for a FREE valuation!

Our team is ready to help you sell your home for the highest possible price ASAP
Key Details
Sold Price $925,000
Property Type Single Family Home
Sub Type Single Family Residence
Listing Status Sold
Purchase Type For Sale
Square Footage 1,917 sqft
Price per Sqft $482
MLS Listing ID 73069592
Sold Date 02/21/23
Style Colonial
Bedrooms 3
Full Baths 1
Half Baths 1
HOA Y/N false
Year Built 1927
Annual Tax Amount $6,943
Tax Year 2022
Lot Size 4,791 Sqft
Acres 0.11
Property Description
Lovely renovated 3-bedroom, 1-1/2 bath gambrel Colonial with terrific curb appeal in West Roxbury's coveted Church Street neighborhood. An excellent open floor plan flows graciously throughout the home. The spacious dining room has French-door access to sun-drenched, skylit family room, which opens to landscaped, tree-shaded, fenced back yard with small paved patio. The updated kitchen has stainless appliances, granite counters, tile backsplash, maple cabinetry. Flexible sunroom could be an ideal office. Three sunny, sizable bedrooms. Full bath features granite counters. Home has updated electrical panel, central AC. Driveway with two-car parking leads to detached 1 car garage. Short distance to elementary schools, shops, dining, Hynes Field, Allandale Woods, Arnold Arboretum, Commuter Rail, MBTA buses to Forest Hills train station, VFW Parkway. Welcome Home!
Location
State MA
County Suffolk
Area West Roxbury
Zoning res
Direction VFW Parkway, left on South St and then Left on Courtney Rd
Rooms
Family Room Skylight, Ceiling Fan(s), Flooring - Hardwood, Balcony - Exterior, Deck - Exterior, Remodeled
Basement Full
Primary Bedroom Level Second
Interior
Interior Features Sun Room
Heating Central
Cooling Central Air, Heat Pump
Flooring Wood, Hardwood, Flooring - Hardwood
Appliance Range, Dishwasher, Disposal, Microwave, Refrigerator, Freezer, Washer, Dryer, Utility Connections for Gas Range
Laundry In Basement
Exterior
Exterior Feature Garden
Garage Spaces 1.0
Fence Fenced
Community Features Public Transportation, Shopping, Park, Walk/Jog Trails, Golf, Medical Facility, Conservation Area, Highway Access, House of Worship, Private School, Public School, T-Station
Utilities Available for Gas Range
View Y/N Yes
View Scenic View(s)
Roof Type Shingle
Total Parking Spaces 2
Garage Yes
Building
Lot Description Level
Foundation Block
Sewer Public Sewer
Water Public
Others
Senior Community false
Acceptable Financing Contract
Listing Terms Contract
Read Less
Bought with Helen Braithwaite • Keller Williams Boston MetroWest
GET MORE INFORMATION



