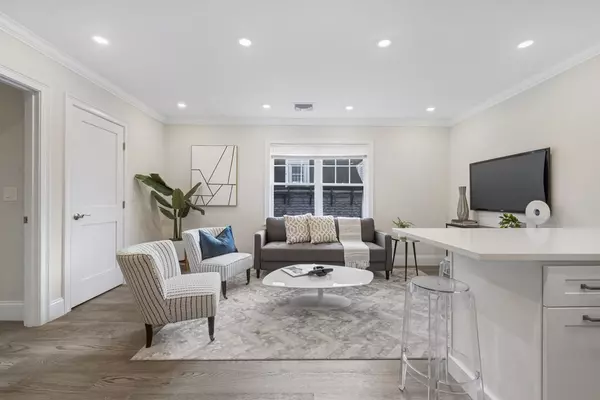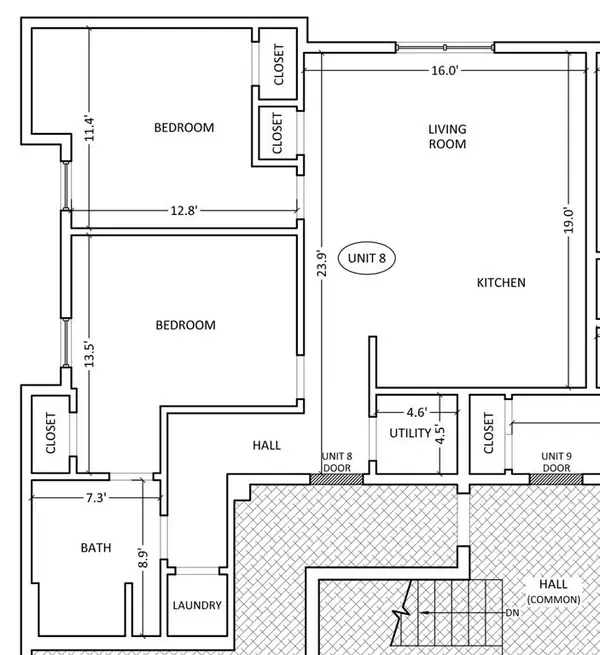For more information regarding the value of a property, please contact us for a free consultation.
5R Trenton #PH8 Boston, MA 02128
Want to know what your home might be worth? Contact us for a FREE valuation!

Our team is ready to help you sell your home for the highest possible price ASAP
Key Details
Sold Price $575,000
Property Type Condo
Sub Type Condominium
Listing Status Sold
Purchase Type For Sale
Square Footage 880 sqft
Price per Sqft $653
MLS Listing ID 73059166
Sold Date 02/22/23
Bedrooms 2
Full Baths 1
HOA Fees $275/mo
HOA Y/N true
Year Built 2017
Property Description
LAST PENTHOUSE REMAINING! 2 YEARS OF CONDO FEES PAID FOR ACCEPTED OFFER BY 12/15! UNIT QUALIFIES FOR INTEREST RATE AS LOW AS 3.79%! Ready for immediate occupancy! New Construction in 2018! 5R Trenton PH8 has an open concept corner floor plan with 2 Beds/1 Bath, 880 sq ft of living area.. Unit features modern finishes. Kitchen has Quartz peninsula with seating for 3, Bosch SS appliances + shaker cabinetry. Large bedrooms. Tiled bathrooms with glass shower enclosures. Plenty of closet space in both bedrooms and hallways. All units have hardwood + recessed lighting throughout. In Unit Laundry! Central AC/Heat. Ideal location steps from East Boston's Waterfront, Central Square + multiple public transportation hubs, including bus lines, Maverick + Airport T Stations. Grocery shopping is steps away. Walk to desirable East Boston waterfront bars/restaurants, parks, running/walking/bike paths. Garage parking available for purchase.
Location
State MA
County Suffolk
Area East Boston
Zoning RES
Direction GPS
Rooms
Basement N
Interior
Heating Forced Air, Natural Gas
Cooling Central Air
Flooring Hardwood
Appliance Range, Dishwasher, Disposal, Microwave, Refrigerator, Freezer, Washer, Dryer, Gas Water Heater
Laundry In Unit
Exterior
Garage Spaces 1.0
Community Features Public Transportation, Shopping, Tennis Court(s), Park, Walk/Jog Trails, Bike Path, Highway Access, Marina, Public School, T-Station
Roof Type Rubber
Garage Yes
Building
Story 1
Sewer Public Sewer
Water Public
Others
Pets Allowed Yes
Read Less
Bought with Dimitri Petrosian • Elevated Realty, LLC
GET MORE INFORMATION



