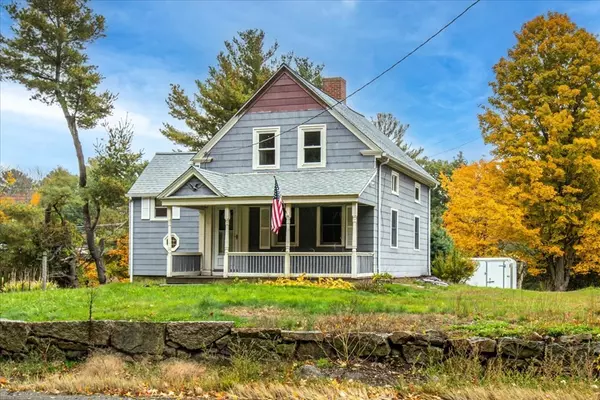For more information regarding the value of a property, please contact us for a free consultation.
1768 Washington Street Holliston, MA 01746
Want to know what your home might be worth? Contact us for a FREE valuation!

Our team is ready to help you sell your home for the highest possible price ASAP
Key Details
Sold Price $350,000
Property Type Single Family Home
Sub Type Single Family Residence
Listing Status Sold
Purchase Type For Sale
Square Footage 1,252 sqft
Price per Sqft $279
MLS Listing ID 73050158
Sold Date 02/08/23
Style Colonial
Bedrooms 3
Full Baths 1
Year Built 1871
Annual Tax Amount $6,048
Tax Year 2022
Lot Size 0.810 Acres
Acres 0.81
Property Description
Welcome to 1768 Washington Street Holliston MA. The buyer's financing fell through, their loss is your gain" this contractor special is just waiting for the right owner to bring it back to its glory and enjoy all that Holliston has to offer. This 3 bedroom, 1 bathroom home has tons of natural sunlight, beautiful wide pine wood flooring on the first and second floors, 2 fireplaces, new septic in 2016, and a covered farmers' porch. This home sits on a beautiful wooded .81-acre lot with direct access to the Upper Charles Rail Trail and just minutes to Holliston's downtown area. Whether you're a do-it-yourselfer or a contractor, this home offers an excellent opportunity to live in Holliston while building instant sweat equity.
Location
State MA
County Middlesex
Zoning 30
Direction RT 16 (Washington Street) to 1768 Washington St. Holliston MA. 01746
Rooms
Basement Unfinished
Primary Bedroom Level Second
Dining Room Ceiling Fan(s), Flooring - Wood
Kitchen Flooring - Stone/Ceramic Tile, Exterior Access
Interior
Heating Baseboard, Natural Gas
Cooling Window Unit(s)
Flooring Wood, Vinyl
Fireplaces Number 2
Fireplaces Type Dining Room, Kitchen
Appliance Gas Water Heater, Utility Connections for Gas Range
Laundry Main Level, Electric Dryer Hookup, Washer Hookup, First Floor
Exterior
Exterior Feature Storage
Community Features Public Transportation, Shopping, Walk/Jog Trails, Golf, Bike Path, House of Worship, Public School
Utilities Available for Gas Range
Roof Type Shingle
Total Parking Spaces 6
Garage No
Building
Lot Description Wooded, Gentle Sloping
Foundation Stone, Granite
Sewer Private Sewer
Water Public
Schools
High Schools Hhs
Read Less
Bought with Nora Lynch • Advisors Living - Sherborn
GET MORE INFORMATION



