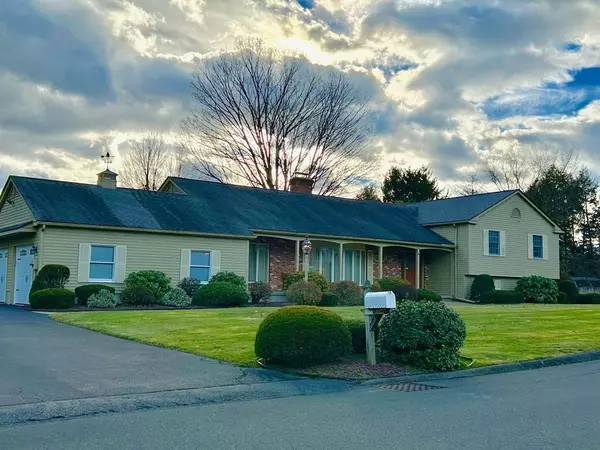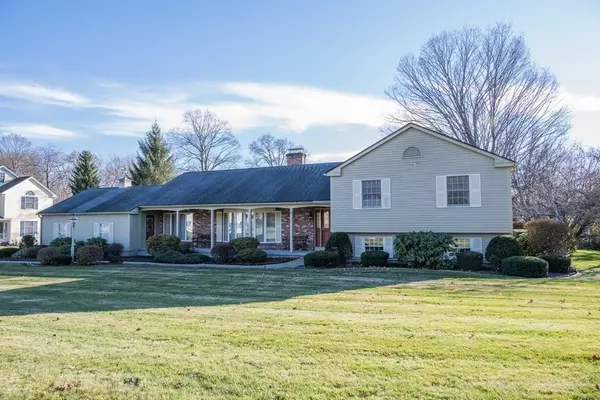For more information regarding the value of a property, please contact us for a free consultation.
28 Apricot Hill Lane West Springfield, MA 01089
Want to know what your home might be worth? Contact us for a FREE valuation!

Our team is ready to help you sell your home for the highest possible price ASAP
Key Details
Sold Price $565,000
Property Type Single Family Home
Sub Type Single Family Residence
Listing Status Sold
Purchase Type For Sale
Square Footage 4,433 sqft
Price per Sqft $127
MLS Listing ID 73061019
Sold Date 02/17/23
Style Colonial
Bedrooms 3
Full Baths 3
Half Baths 1
HOA Y/N false
Year Built 1988
Annual Tax Amount $6,600
Tax Year 2022
Lot Size 0.470 Acres
Acres 0.47
Property Description
Splendor abounds this custom-built home in desirable area of West Springfield with close proximity to all major highways and shopping malls. Gleaming hardwood floors throughout, specialty lighting and beautifully detailed molding and beamed family room ceiling. Sunken formal Livingroom with step up to formal Dining room. Stunning details around every corner. A gorgeous cook's kitchen, brightly luminated with skylights and sliders to deck. Some cabinets have pretty etched glass doors. Center island with gas stove top and sunny sitting area with an open floor plan allows for ideal entertaining. Lower-level carpeted family/rec room offers a walkup to beautifully manicured 1/2-acre yard, wet bar and full bathroom with shower stall. Large unfinish basement area offers ample storage and has 2 walk-in Cedar rooms with shelving! You won't want to miss the opportunity to own this Stunning property.
Location
State MA
County Hampden
Area Cayenne
Zoning res
Direction Morgan Rd to Birnie Ave
Rooms
Family Room Skylight, Ceiling Fan(s), Beamed Ceilings, Flooring - Hardwood, Window(s) - Bay/Bow/Box, Open Floorplan, Recessed Lighting, Lighting - Sconce, Lighting - Overhead, Crown Molding
Basement Full, Partially Finished, Walk-Out Access, Bulkhead, Sump Pump, Concrete
Primary Bedroom Level Second
Dining Room Flooring - Hardwood, Lighting - Sconce, Lighting - Overhead
Kitchen Skylight, Flooring - Hardwood, Dining Area, Countertops - Stone/Granite/Solid, Kitchen Island, Deck - Exterior, Exterior Access, Open Floorplan, Recessed Lighting, Slider, Gas Stove, Lighting - Pendant, Lighting - Overhead, Crown Molding
Interior
Interior Features Bathroom - Full, Bathroom - With Shower Stall, Wet bar, Enclosed Shower - Fiberglass, Lighting - Sconce, Game Room, Central Vacuum, Wet Bar, Internet Available - Broadband
Heating Forced Air, Electric Baseboard, Natural Gas
Cooling Central Air
Flooring Tile, Hardwood, Flooring - Stone/Ceramic Tile
Fireplaces Number 2
Fireplaces Type Family Room, Living Room
Appliance Range, Oven, Disposal, Countertop Range, Refrigerator, Washer, Dryer, Vacuum System, Range Hood, Gas Water Heater, Utility Connections for Gas Range, Utility Connections for Gas Oven, Utility Connections for Gas Dryer
Laundry Flooring - Stone/Ceramic Tile, Main Level, Gas Dryer Hookup, Washer Hookup, Lighting - Sconce, First Floor
Exterior
Exterior Feature Rain Gutters, Professional Landscaping, Sprinkler System, Decorative Lighting
Garage Spaces 2.0
Community Features Shopping, Walk/Jog Trails, Highway Access, Public School
Utilities Available for Gas Range, for Gas Oven, for Gas Dryer, Washer Hookup
Roof Type Shingle
Total Parking Spaces 6
Garage Yes
Building
Lot Description Cleared, Level
Foundation Concrete Perimeter
Sewer Inspection Required for Sale, Private Sewer
Water Public
Architectural Style Colonial
Schools
Elementary Schools John Ashley
Middle Schools Ws Middle
High Schools Ws High School
Others
Senior Community false
Acceptable Financing Estate Sale
Listing Terms Estate Sale
Read Less
Bought with Donna Taylor • Keller Williams Realty
GET MORE INFORMATION



