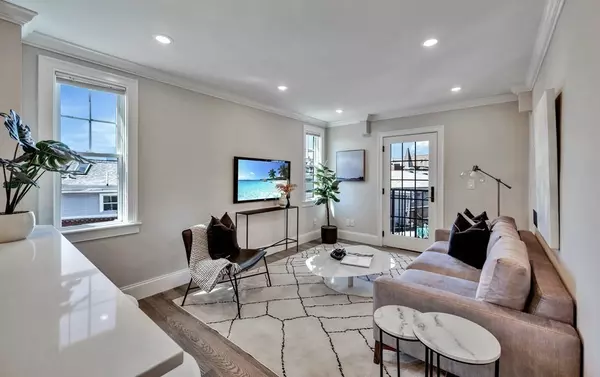For more information regarding the value of a property, please contact us for a free consultation.
5R Trenton #3 Boston, MA 02128
Want to know what your home might be worth? Contact us for a FREE valuation!

Our team is ready to help you sell your home for the highest possible price ASAP
Key Details
Sold Price $462,500
Property Type Condo
Sub Type Condominium
Listing Status Sold
Purchase Type For Sale
Square Footage 760 sqft
Price per Sqft $608
MLS Listing ID 73035761
Sold Date 02/17/23
Bedrooms 2
Full Baths 1
HOA Fees $250/mo
HOA Y/N true
Year Built 2017
Property Description
OPEN HOUSE: SAT. 12/17, 11:30-1PM! 2 YEARS OF CONDO FEES PAID FOR OFFER ACCEPTED BY 12/30! UNIT QUALIFIES FOR INTEREST RATE AS LOW AS 3.79%! Ready for immediate occupancy! New Construction in 2018! 5R Trenton Unit 3 is an open concept corner floor plan w/ 2 Beds/1 Bath and 755+ sq ft of living area. 5R Trenton is a luxury 9 unit elevator building. Units feature modern finishes. Kitchens with quartz countertops, Bosch SS appliances + shaker cabinetry. Large bedrooms. Tiled bathrooms with glass shower enclosures. Plenty of closet space in both bedrooms and hallways. All units have hardwood + recessed lighting. In Unit Laundry! Central AC/Heat. Ideal location steps from East Boston's Waterfront, Central Square + multiple public transportation hubs, including bus lines, Maverick + Airport T Stations. Grocery shopping is steps away. Walk to East Boston Waterfront bars/restaurants, jogging/walking/bike paths or get the ferry to Seaport/Charlestown. Garage parking avail. for purchase
Location
State MA
County Suffolk
Area East Boston
Zoning RES
Direction GPS
Rooms
Basement N
Interior
Heating Forced Air, Natural Gas
Cooling Central Air
Flooring Hardwood
Laundry In Unit
Exterior
Community Features Public Transportation, Shopping, Tennis Court(s), Park, Walk/Jog Trails, Bike Path, Highway Access, Marina, Public School, T-Station
Roof Type Rubber
Garage No
Building
Story 1
Sewer Public Sewer
Water Public
Others
Pets Allowed Yes w/ Restrictions
Read Less
Bought with Dimitri Petrosian • Elevated Realty, LLC
GET MORE INFORMATION



