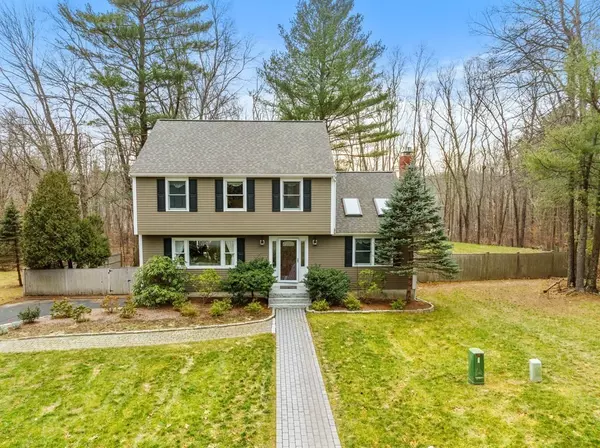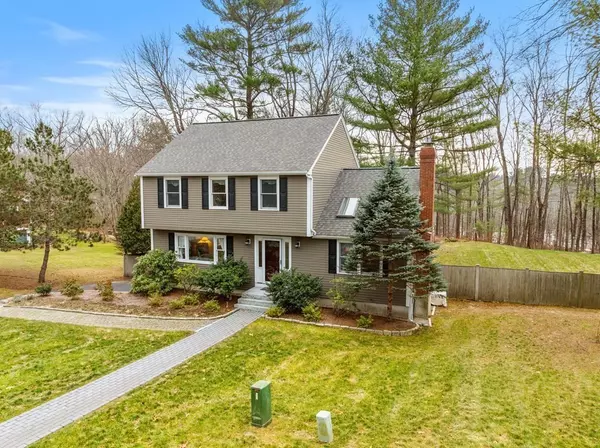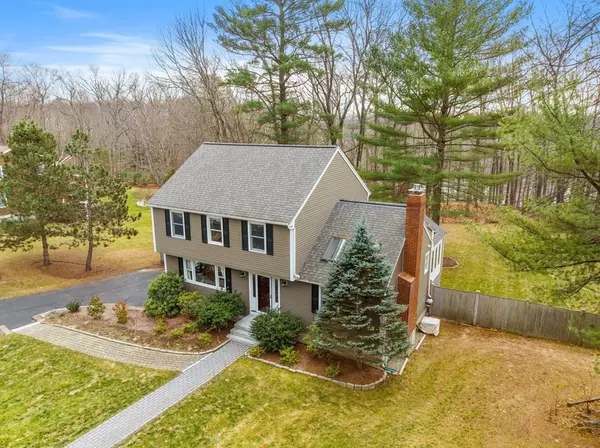For more information regarding the value of a property, please contact us for a free consultation.
22 Parsons Rd West Newbury, MA 01985
Want to know what your home might be worth? Contact us for a FREE valuation!

Our team is ready to help you sell your home for the highest possible price ASAP
Key Details
Sold Price $807,000
Property Type Single Family Home
Sub Type Single Family Residence
Listing Status Sold
Purchase Type For Sale
Square Footage 1,850 sqft
Price per Sqft $436
Subdivision Parsons Woods
MLS Listing ID 73067659
Sold Date 02/16/23
Style Colonial
Bedrooms 3
Full Baths 2
HOA Fees $20/ann
HOA Y/N true
Year Built 1991
Annual Tax Amount $7,662
Tax Year 2022
Lot Size 1.300 Acres
Acres 1.3
Property Description
Don't miss a rare chance to own in the highly sought after Parsons Woods neighborhood with so much to offer from its close proximity to Newburyport and Route 95 to its feel of a private upscale cul-de-sac! The seller's have spared no expense in the multiple upgrades to this property including a Generac generator, custom three season room, and a brand new septic system installed in 2018. The outside of the home is adorned with Hardy plank siding, composite trim, a five year old roof, a custom composite deck with pergola, and an amazing yard surrounded by professional landscaping! Inside of this bright and cozy home your main living area consists of an updated eat-in kitchen with a custom pantry, first floor full bath and laundry as well as a family room with gas fireplace and vaulted ceilings! The second floor has 3 large bright bedrooms full of hard wood flooring and a beautiful custom bathroom full of pottery barn fixtures and a magnificent custom walk in shower! This home won't last!
Location
State MA
County Essex
Zoning RA
Direction Main Street (Route 113) to Parsons Road.
Rooms
Family Room Skylight, Ceiling Fan(s), Vaulted Ceiling(s), Flooring - Hardwood, Cable Hookup
Basement Full, Interior Entry, Garage Access, Radon Remediation System, Concrete
Primary Bedroom Level Second
Kitchen Flooring - Stone/Ceramic Tile, Dining Area, Pantry, Countertops - Stone/Granite/Solid, Countertops - Upgraded, Open Floorplan, Recessed Lighting, Stainless Steel Appliances, Lighting - Pendant, Crown Molding
Interior
Interior Features Ceiling Fan(s), Vaulted Ceiling(s), Cable Hookup, Beadboard, Pantry, Walk-in Storage, Sun Room
Heating Forced Air, Oil
Cooling Central Air
Flooring Tile, Hardwood
Fireplaces Number 1
Fireplaces Type Family Room
Appliance Range, Dishwasher, Microwave, Refrigerator, Washer, Dryer, Electric Water Heater, Plumbed For Ice Maker, Utility Connections for Electric Range, Utility Connections for Electric Dryer
Laundry Electric Dryer Hookup, Washer Hookup, First Floor
Exterior
Exterior Feature Rain Gutters, Professional Landscaping, Garden, Stone Wall
Garage Spaces 2.0
Fence Fenced/Enclosed
Community Features Public Transportation, Shopping, Walk/Jog Trails, Medical Facility, Bike Path, Highway Access, House of Worship
Utilities Available for Electric Range, for Electric Dryer, Washer Hookup, Icemaker Connection, Generator Connection
View Y/N Yes
View Scenic View(s)
Roof Type Shingle
Total Parking Spaces 6
Garage Yes
Building
Lot Description Cul-De-Sac, Easements, Gentle Sloping
Foundation Concrete Perimeter
Sewer Private Sewer
Water Public
Schools
Elementary Schools Page School
Middle Schools Pentucket Reg.
High Schools Pentucket Reg.
Others
Senior Community false
Acceptable Financing Contract
Listing Terms Contract
Read Less
Bought with Paul Visconti • Senne
GET MORE INFORMATION



