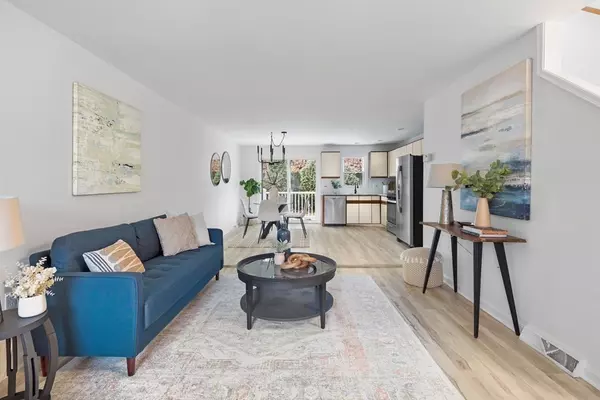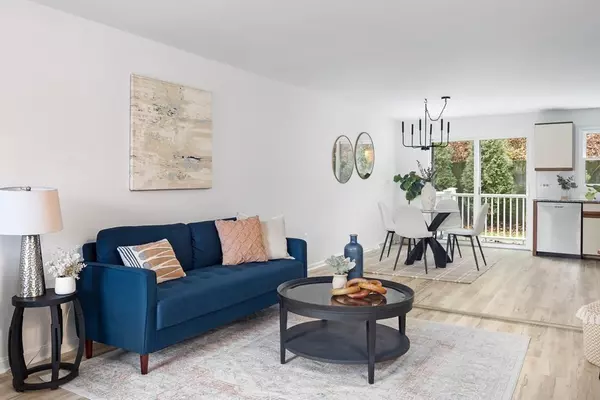For more information regarding the value of a property, please contact us for a free consultation.
115 Grew Ave #B Boston, MA 02131
Want to know what your home might be worth? Contact us for a FREE valuation!

Our team is ready to help you sell your home for the highest possible price ASAP
Key Details
Sold Price $525,000
Property Type Condo
Sub Type Condominium
Listing Status Sold
Purchase Type For Sale
Square Footage 2,270 sqft
Price per Sqft $231
MLS Listing ID 73068593
Sold Date 02/13/23
Bedrooms 3
Full Baths 2
Half Baths 1
HOA Fees $359/mo
HOA Y/N true
Year Built 1988
Annual Tax Amount $3,471
Tax Year 2022
Lot Size 1,306 Sqft
Acres 0.03
Property Description
Excellent opportunity to purchase a property in Roslindale's popular Cliffmont condominium neighborhood. This enormous condominium has four floors of living space, three big bedrooms, and 2.5 bathrooms. This house has been improved completely, has a fantastic floor plan, and flows wonderfully. The main floor of the townhouse includes a large living room, a half bathroom, an eat-in kitchen, and sliding doors leading from the kitchen to a private deck for resting and cookouts. The main bedroom is on the third level and features a full bathroom and a separate balcony to take advantage of the lovely spring and summer weather. There is a laundry room, an office, and a ton of storage space on the basement level. With a dog park and a community garden, Cliffmont Condominiums is a wonderful commuter and pet-friendly neighborhood close to buses, Roslindale Center, shops, dining, the commuter rail, and the Arboretum.
Location
State MA
County Suffolk
Area Roslindale
Zoning CD
Direction Poplar St/Canterbury St to Grew Ave
Rooms
Family Room Flooring - Vinyl
Basement Y
Primary Bedroom Level Third
Dining Room Flooring - Vinyl, Deck - Exterior, Exterior Access, Slider, Gas Stove
Kitchen Flooring - Vinyl, Dining Area, Countertops - Stone/Granite/Solid, Deck - Exterior, Exterior Access, Open Floorplan, Slider, Stainless Steel Appliances, Gas Stove
Interior
Heating Forced Air, Natural Gas
Cooling Central Air
Flooring Tile, Vinyl, Carpet
Appliance Range, Dishwasher, Refrigerator, Gas Water Heater, Utility Connections for Gas Range, Utility Connections for Gas Dryer
Laundry Gas Dryer Hookup, Washer Hookup, In Basement, In Unit
Exterior
Exterior Feature Rain Gutters
Community Features Public Transportation, Shopping, Park, Walk/Jog Trails, Medical Facility, Highway Access, House of Worship, Private School, Public School
Utilities Available for Gas Range, for Gas Dryer
Roof Type Shingle
Total Parking Spaces 1
Garage No
Building
Story 4
Sewer Public Sewer
Water Public
Schools
Elementary Schools Conley
Middle Schools Irving
Others
Pets Allowed Yes
Read Less
Bought with Grace Martell • eXp Realty
GET MORE INFORMATION



