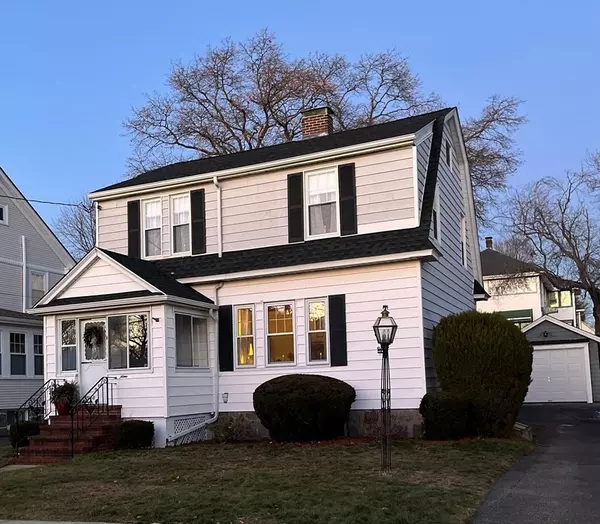For more information regarding the value of a property, please contact us for a free consultation.
9 Chesbrough Rd Boston, MA 02132
Want to know what your home might be worth? Contact us for a FREE valuation!

Our team is ready to help you sell your home for the highest possible price ASAP
Key Details
Sold Price $665,000
Property Type Single Family Home
Sub Type Single Family Residence
Listing Status Sold
Purchase Type For Sale
Square Footage 1,300 sqft
Price per Sqft $511
MLS Listing ID 73045070
Sold Date 02/09/23
Style Colonial
Bedrooms 3
Full Baths 1
HOA Y/N false
Year Built 1931
Annual Tax Amount $5,680
Tax Year 2022
Lot Size 5,662 Sqft
Acres 0.13
Property Description
Great opportunity to own a lovely side-entrance colonial on a tree-lined street in a wonderful family neighborhood - short walk to the commuter rail, shopping district and all local amenities. This charming home features a new architectural roof, screened in front porch perfect for reading and cozy gatherings. A stone tiled foyer greets you as you enter the house. Living room boasts a classic brick fireplace w/ beautiful gumwood woodwork and moldings. Gumwood is likewise a dining room attraction, as is the timeless china cabinet. All rooms aside from the kitchen include newly refinished oak floors, new paint, Harvey windows & central A/C. The kitchen has sufficient space for casual dining and socializing. Upstairs includes a large master and two additional generous bedrooms. Stepping outside, enjoy the perfectly flat front yard, a two-tiered back yard w/ patio, paved driveway suitable for 4 cars of off-street tandem parking and detached garage & shed. You are going to love living here!
Location
State MA
County Suffolk
Area West Roxbury
Zoning R1
Direction Centre Street to Temple Street; take first left onto Tarleton Rd; second right onto Chesbrough Rd #9
Rooms
Basement Full, Partially Finished, Interior Entry, Bulkhead
Primary Bedroom Level Second
Dining Room Closet/Cabinets - Custom Built, Flooring - Hardwood, Lighting - Pendant, Crown Molding
Kitchen Closet, Flooring - Vinyl, Dining Area, Exterior Access, Slider, Lighting - Overhead
Interior
Interior Features Lighting - Overhead, Lighting - Sconce, Bonus Room, Internet Available - Unknown
Heating Hot Water, Oil
Cooling Central Air
Flooring Wood, Tile, Vinyl, Concrete, Hardwood, Flooring - Vinyl, Flooring - Wall to Wall Carpet
Fireplaces Number 1
Fireplaces Type Living Room
Appliance Range, Dishwasher, Disposal, Refrigerator, Freezer, Washer, Dryer, Range Hood, Oil Water Heater, Utility Connections for Electric Range, Utility Connections for Electric Oven, Utility Connections for Electric Dryer
Laundry Electric Dryer Hookup, Exterior Access, Washer Hookup, In Basement
Exterior
Exterior Feature Rain Gutters, Storage
Garage Spaces 1.0
Fence Fenced/Enclosed, Fenced
Community Features Public Transportation, Shopping, Pool, Tennis Court(s), Park, Walk/Jog Trails, Golf, Medical Facility, Laundromat, Highway Access, House of Worship, Private School, Public School, T-Station, University, Sidewalks
Utilities Available for Electric Range, for Electric Oven, for Electric Dryer, Washer Hookup
Roof Type Shingle
Total Parking Spaces 4
Garage Yes
Building
Lot Description Cleared
Foundation Stone
Sewer Public Sewer
Water Public
Schools
Elementary Schools Boston/Private
Middle Schools Boston/Private
High Schools Boston/Private
Others
Acceptable Financing Contract, Estate Sale
Listing Terms Contract, Estate Sale
Read Less
Bought with Michele Saulnier • Keller Williams Realty Boston South West
GET MORE INFORMATION



