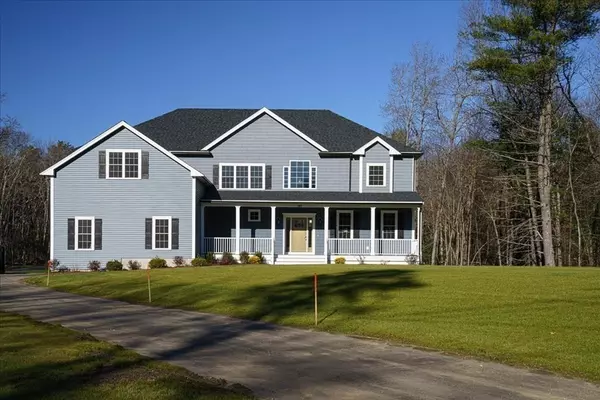For more information regarding the value of a property, please contact us for a free consultation.
589 Prentice St Holliston, MA 01746
Want to know what your home might be worth? Contact us for a FREE valuation!

Our team is ready to help you sell your home for the highest possible price ASAP
Key Details
Sold Price $1,175,000
Property Type Single Family Home
Sub Type Single Family Residence
Listing Status Sold
Purchase Type For Sale
Square Footage 4,096 sqft
Price per Sqft $286
MLS Listing ID 73039190
Sold Date 02/10/23
Style Colonial
Bedrooms 4
Full Baths 3
Half Baths 1
HOA Y/N false
Year Built 2021
Annual Tax Amount $6,789
Tax Year 2022
Lot Size 2.070 Acres
Acres 2.07
Property Description
Huge price change! Introducing this truly custom new construction home plan with so much to offer! New to market! This stately colonial sits approx 100 ft back from the main road! This open floor plan features a 2 story fireplaced, family room w/ hardwood throughout. Walk right into your grand eat in kitchen w/ dual islands, double oven, & countertop range. All stainless appliances. Upscale French barn doors open to a second fireplaced bonus room. Could be used as office or den. Exit out the back French door or slider to access 14x16 composite back deck. Gorgeous coffered ceiling featured in the dining room. This home has been pre wired for a security system, surround sound in family room & features additional "wireless" speakers thruout the home as well! Oversized master bedroom with tray ceiling, hardwood floors, dual walk in custom closets, oversized tiled shower w/ additional switch on rain head & dual vanities. Sitting or homework loft area upstairs. A truly must see unique design
Location
State MA
County Middlesex
Zoning 80
Direction Route 85 to Ash Street to Prentice
Rooms
Family Room Flooring - Hardwood, Cable Hookup, Recessed Lighting, Lighting - Sconce, Lighting - Overhead
Basement Full, Interior Entry, Concrete
Primary Bedroom Level Second
Dining Room Coffered Ceiling(s), Flooring - Hardwood, Recessed Lighting, Wainscoting, Lighting - Overhead
Kitchen Closet, Flooring - Hardwood, Dining Area, Pantry, Countertops - Stone/Granite/Solid, French Doors, Kitchen Island, Open Floorplan, Recessed Lighting, Slider, Lighting - Overhead
Interior
Interior Features 3/4 Bath, Mud Room, Bonus Room, Wired for Sound, Internet Available - Unknown
Heating Propane
Cooling Central Air
Flooring Tile, Carpet, Hardwood
Fireplaces Number 2
Fireplaces Type Family Room
Appliance Oven, Dishwasher, Microwave, Refrigerator, Propane Water Heater, Plumbed For Ice Maker, Utility Connections for Gas Range, Utility Connections for Electric Oven, Utility Connections for Electric Dryer
Laundry Second Floor, Washer Hookup
Exterior
Exterior Feature Rain Gutters, Decorative Lighting
Garage Spaces 3.0
Community Features Walk/Jog Trails, Golf, Bike Path, Highway Access, Public School
Utilities Available for Gas Range, for Electric Oven, for Electric Dryer, Washer Hookup, Icemaker Connection
Roof Type Shingle
Total Parking Spaces 6
Garage Yes
Building
Lot Description Level
Foundation Concrete Perimeter
Sewer Private Sewer
Water Private
Others
Senior Community false
Acceptable Financing Contract
Listing Terms Contract
Read Less
Bought with Michael Gavrilles • Redfin Corp.
GET MORE INFORMATION



