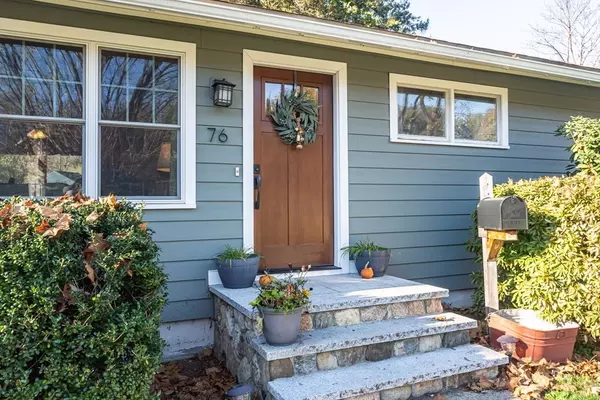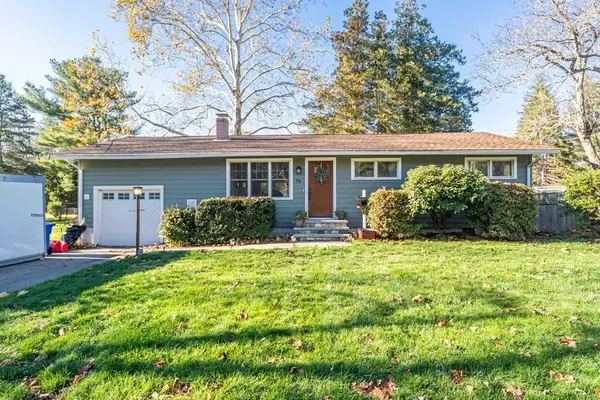For more information regarding the value of a property, please contact us for a free consultation.
76 Regal St Holliston, MA 01746
Want to know what your home might be worth? Contact us for a FREE valuation!

Our team is ready to help you sell your home for the highest possible price ASAP
Key Details
Sold Price $450,000
Property Type Single Family Home
Sub Type Single Family Residence
Listing Status Sold
Purchase Type For Sale
Square Footage 888 sqft
Price per Sqft $506
MLS Listing ID 73058553
Sold Date 01/31/23
Style Ranch
Bedrooms 3
Full Baths 1
HOA Y/N false
Year Built 1957
Annual Tax Amount $5,890
Tax Year 2022
Lot Size 0.660 Acres
Acres 0.66
Property Description
Come see one of Holliston's quaintest cul-de-sac neighborhoods & this fabulous home ready to welcome its new owners! This 3-bedroom ranch sits on an expansive, level lot perfect for family gatherings or neighborhood sporting events (Creative Playthings swing set included in sale!). Enter the home from the new granite steps & front door into the sun-filled living room w/new triple bay window & cherry HW floors. Continue into the open kitchen & dining area featuring gas cooking, updated maple cabinetry & access to the new composite deck. 3 good sized bedrooms & an updated full bath complete the main living area. Outside you'll find the updated cedar shingled screened porch perfect for bug-free summer nights. Updates include new composite siding 2019, updated bath 2020, Harvey triple window and front door 2018, deck 2017, furnace 2014. Expansion potential. Very close to the popular Rail Trail where you can explore for miles. Close to schools & town. Nothing to do but move in.
Location
State MA
County Middlesex
Zoning 40
Direction Washington to Woodland to Lowland to Regal
Rooms
Primary Bedroom Level First
Dining Room Flooring - Hardwood
Kitchen Flooring - Hardwood
Interior
Heating Forced Air, Natural Gas
Cooling Central Air
Flooring Tile, Carpet, Hardwood
Appliance Range, Dishwasher, Gas Water Heater, Utility Connections for Gas Range, Utility Connections for Gas Oven
Laundry First Floor, Washer Hookup
Exterior
Garage Spaces 1.0
Fence Fenced/Enclosed
Community Features Public Transportation, Shopping, Park, Walk/Jog Trails, Stable(s), Golf, Medical Facility, Bike Path, House of Worship, Public School, T-Station
Utilities Available for Gas Range, for Gas Oven, Washer Hookup
Roof Type Shingle
Total Parking Spaces 4
Garage Yes
Building
Lot Description Wooded, Easements, Level
Foundation Concrete Perimeter
Sewer Private Sewer
Water Public
Schools
Elementary Schools Placentino/Mill
Middle Schools Robert Adams
High Schools Holliston Hs
Others
Senior Community false
Acceptable Financing Contract
Listing Terms Contract
Read Less
Bought with Graziela N. Soares • Homes-R-Us Realty of MA, Inc.
GET MORE INFORMATION



