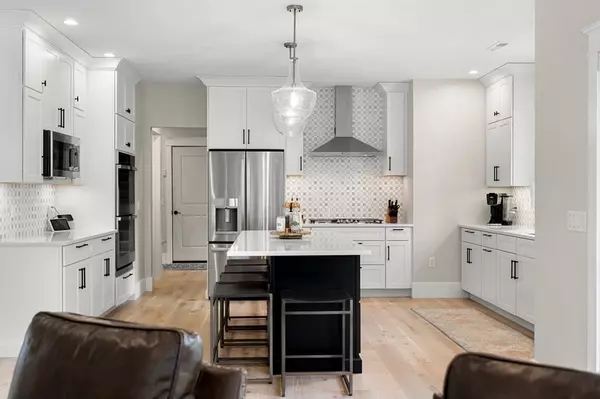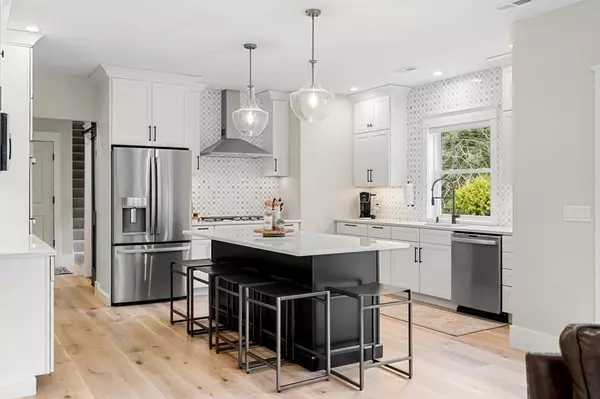For more information regarding the value of a property, please contact us for a free consultation.
Lot 7 Fieldstone Lane Newbury, MA 01922
Want to know what your home might be worth? Contact us for a FREE valuation!

Our team is ready to help you sell your home for the highest possible price ASAP
Key Details
Sold Price $1,175,000
Property Type Single Family Home
Sub Type Single Family Residence
Listing Status Sold
Purchase Type For Sale
Square Footage 3,000 sqft
Price per Sqft $391
Subdivision Fieldstone Lane
MLS Listing ID 73038260
Sold Date 02/06/23
Style Craftsman
Bedrooms 3
Full Baths 3
HOA Fees $148/mo
HOA Y/N true
Year Built 2022
Lot Size 0.350 Acres
Acres 0.35
Property Description
Under Construction craftsman-style home at the beautiful new neighborhood of luxury homes at Fieldstone Lane (Located at 15 Coleman Road in Newbury). Open concept modern living in this custom design from local builder. Equipped with 9' first floor ceilings, elegant window & door trim, hardwood flooring, and maintenance-free exterior. 3 bedrooms, 3 baths, and spacious closets. Large front porch. Pastoral setting with a convenient location 5 minutes to route 95 meanwhile privacy is assured by preserved open space and on-site hiking trails. Home can be expected in November of 2022 and buyer will be able to personalize finishes. First floor office for easy work-from-home setup. Fieldstone Lane will feature 6 brand new homes in addition to a 1700's colonial on a small cul-de-sac. A picturesque setting and perfect location in this beautiful Byfield section of Newbury. Finished interior pictures are from model home off property with different footprint.
Location
State MA
County Essex
Area Byfield
Zoning AR
Direction GPS to 15 Coleman Road Newbury MA
Rooms
Primary Bedroom Level Second
Dining Room Flooring - Hardwood
Kitchen Flooring - Hardwood
Interior
Interior Features Home Office, Bonus Room, Foyer
Heating Central, Forced Air, Propane
Cooling Central Air
Flooring Tile, Carpet, Hardwood, Flooring - Hardwood
Fireplaces Number 1
Appliance Range, Dishwasher, Disposal, Microwave, Refrigerator, Washer, Dryer, Wine Refrigerator, Instant Hot Water, Propane Water Heater, Utility Connections for Gas Range, Utility Connections for Gas Oven, Utility Connections for Electric Dryer
Laundry Washer Hookup
Exterior
Garage Spaces 2.0
Community Features Walk/Jog Trails, Conservation Area, Highway Access, Private School
Utilities Available for Gas Range, for Gas Oven, for Electric Dryer, Washer Hookup
Roof Type Shingle
Total Parking Spaces 6
Garage Yes
Building
Lot Description Corner Lot, Level
Foundation Concrete Perimeter
Sewer Private Sewer
Water Public
Read Less
Bought with Shawn Blades • LAER Realty Partners
GET MORE INFORMATION



