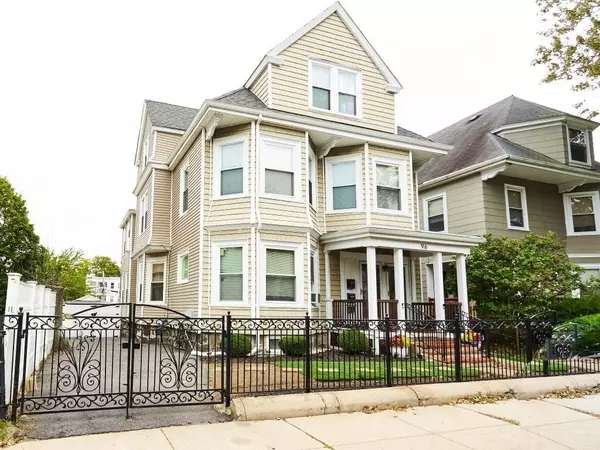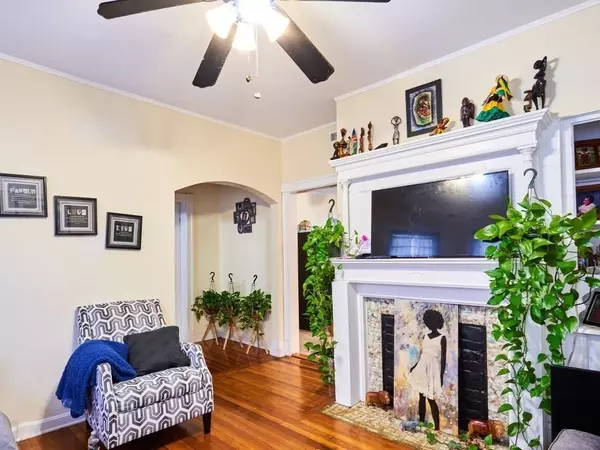For more information regarding the value of a property, please contact us for a free consultation.
96 Thetford Ave Boston, MA 02124
Want to know what your home might be worth? Contact us for a FREE valuation!

Our team is ready to help you sell your home for the highest possible price ASAP
Key Details
Sold Price $800,000
Property Type Multi-Family
Sub Type 2 Family - 2 Units Up/Down
Listing Status Sold
Purchase Type For Sale
Square Footage 2,973 sqft
Price per Sqft $269
MLS Listing ID 73055773
Sold Date 02/02/23
Bedrooms 6
Full Baths 4
Year Built 1890
Annual Tax Amount $6,476
Tax Year 2022
Lot Size 5,227 Sqft
Acres 0.12
Property Description
Come see this beautiful well maintained two family home, located in Dorchester's West Codman Hill - West Lower Mills neighborhood.This home features a spacious two bedroom unit, on the first level, as well as two spacious levels of living on levels two and three, a beautiful kitchen an open living room - dining room concept as well as a huge master suite with it's own full bath and walk in closet.This unit can be easily converted to a four bedroom. The newly renovated finished basement is equipped with a full bathroom and a kitchenette. Outside you will find a huge fenced in yard as well as a two car garage, paved driveway for six cars, and a storage shed. The property is fully fenced in. The black elegant rod iron fence around the front of the house adds great curb appeal. Come make this your new home for the holidays! Don't eliminate the possibility of using the Mass Dream Grant program to purchase this home. First open house Thursday November 10th 5:00 - 7:00 pm.
Location
State MA
County Suffolk
Area Dorchester
Zoning R2
Direction Route 93 Exit 13
Rooms
Basement Full, Finished
Interior
Interior Features Unit 1(Ceiling Fans, Storage, Bathroom With Tub & Shower), Unit 1 Rooms(Living Room, Kitchen), Unit 2 Rooms(Living Room, Dining Room, Kitchen, Office/Den)
Heating Unit 1(Forced Air, Gas), Unit 2(Forced Air, Gas)
Cooling Unit 1(Window AC), Unit 2(Central Air)
Flooring Hardwood, Unit 1(undefined)
Fireplaces Number 1
Appliance Unit 1(Range, Disposal, Refrigerator), Unit 2(Range, Disposal, Microwave, Refrigerator), Gas Water Heater, Utility Connections for Gas Range
Exterior
Exterior Feature Rain Gutters, Garden
Garage Spaces 2.0
Fence Fenced/Enclosed, Fenced
Community Features Public Transportation, Shopping, Pool, Park, Medical Facility, Laundromat, Highway Access, House of Worship, Public School, T-Station
Utilities Available for Gas Range
Waterfront Description Beach Front, Ocean, 1 to 2 Mile To Beach, Beach Ownership(Public)
Roof Type Shingle
Total Parking Spaces 6
Garage Yes
Building
Lot Description Level
Story 3
Foundation Stone
Sewer Public Sewer
Water Public
Schools
Elementary Schools Shaw Pauline
Middle Schools Lilla Frederick
High Schools Tech Boston
Others
Acceptable Financing Contract
Listing Terms Contract
Read Less
Bought with Hans Nagrath • Compass
GET MORE INFORMATION



