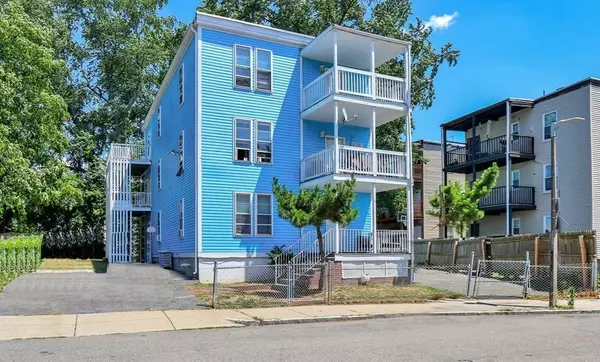For more information regarding the value of a property, please contact us for a free consultation.
40 Oakwood St Boston, MA 02124
Want to know what your home might be worth? Contact us for a FREE valuation!

Our team is ready to help you sell your home for the highest possible price ASAP
Key Details
Sold Price $1,000,000
Property Type Multi-Family
Sub Type 3 Family
Listing Status Sold
Purchase Type For Sale
Square Footage 4,685 sqft
Price per Sqft $213
MLS Listing ID 73017574
Sold Date 02/03/23
Bedrooms 9
Full Baths 4
Year Built 1990
Annual Tax Amount $9,281
Tax Year 2022
Lot Size 3,920 Sqft
Acres 0.09
Property Description
Lovely 3-family in the heart of Dorchester. Unit 3 was recently renovated. All utilities are separate except water. The property is built on 2 lots #38 and #40. The exterior was painted last year. Front decks were renovated this year. No leases. Unit 3 is vacant. The basement is completely finished with several rooms, an entertaining space for family and friends, a living room, a full bathroom, a laundry hookup, and storage with a full walkout. Close to transportation, schools, restaurants, and more.
Location
State MA
County Suffolk
Zoning R3
Direction Washington Street to Torrey Street To left onto Oakwood street to 40 Oakwood street
Rooms
Basement Full, Finished
Interior
Interior Features Unit 2(Bathroom With Tub & Shower), Unit 3(Ceiling Fans, Bathroom With Tub & Shower, Internet Available - Satellite), Unit 4(Storage, Upgraded Cabinets, Bathroom With Tub & Shower), Unit 1 Rooms(Living Room, Dining Room, Kitchen), Unit 2 Rooms(Living Room, Dining Room, Kitchen), Unit 3 Rooms(Living Room, Dining Room, Kitchen, Office/Den), Unit 4 Rooms(Living Room, Kitchen)
Heating Unit 2(Gas, Electric), Unit 3(Forced Air), Unit 4(Electric Baseboard)
Cooling Unit 2(None), Unit 3(Window AC), Unit 4(Other (See Remarks))
Flooring Wood, Tile, Vinyl, Varies Per Unit, Hardwood, Wood Laminate, Unit 2(Tile Floor, Hardwood Floors), Unit 3(Tile Floor, Hardwood Floors, Stone/Ceramic Tile Floor), Unit 4(Tile Floor)
Appliance Unit 1(Range, Refrigerator), Gas Water Heater, Utility Connections for Gas Range, Utility Connections for Electric Range, Utility Connections for Gas Oven, Utility Connections for Electric Oven, Utility Connections for Electric Dryer, Utility Connections Varies per Unit
Laundry Washer Hookup, Unit 1 Laundry Room, Unit 2 Laundry Room, Unit 3 Laundry Room, Unit 4 Laundry Room
Exterior
Exterior Feature Balcony, Rain Gutters, Storage, Professional Landscaping, Varies per Unit, Unit 2 Balcony/Deck, Unit 3 Balcony/Deck
Fence Fenced/Enclosed, Fenced
Community Features Public Transportation, Shopping, Pool, Tennis Court(s), Park, Walk/Jog Trails, Stable(s), Golf, Medical Facility, Laundromat, Bike Path, Conservation Area, Highway Access, House of Worship, Marina, Private School, Public School, T-Station, University, Other
Utilities Available for Gas Range, for Electric Range, for Gas Oven, for Electric Oven, for Electric Dryer, Washer Hookup, Varies per Unit
Roof Type Rubber
Total Parking Spaces 4
Garage No
Building
Lot Description Cleared, Level
Story 6
Foundation Concrete Perimeter
Sewer Public Sewer
Water Public
Schools
Elementary Schools Bps
Middle Schools Bps
High Schools Bps
Others
Acceptable Financing Contract
Listing Terms Contract
Read Less
Bought with Jeffrey Jacques • CM Realty Associates
GET MORE INFORMATION



