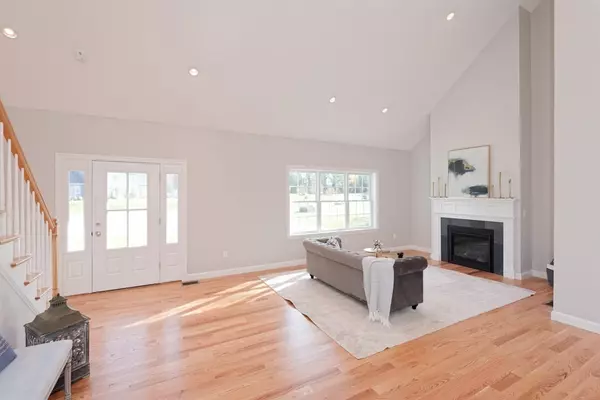For more information regarding the value of a property, please contact us for a free consultation.
38 Tabor Rd Uxbridge, MA 01569
Want to know what your home might be worth? Contact us for a FREE valuation!

Our team is ready to help you sell your home for the highest possible price ASAP
Key Details
Sold Price $675,000
Property Type Single Family Home
Sub Type Single Family Residence
Listing Status Sold
Purchase Type For Sale
Square Footage 2,150 sqft
Price per Sqft $313
Subdivision Down East Estates
MLS Listing ID 73063699
Sold Date 02/01/23
Style Colonial
Bedrooms 4
Full Baths 2
Half Baths 1
HOA Y/N false
Year Built 2022
Tax Year 2022
Lot Size 1.190 Acres
Acres 1.19
Property Description
We saved the best for last! Coveted cul-de-sac location for this custom colonial in country neighborhood setting. The main living area is wide open with cathedral ceilings, recessed lighting, & hardwood floors. Triple windows let the light into this fireplaced living room. Kitchen boasts loads of cabinets, spacious island and granite counters. Dining area with slider to deck and a half bath. Laundry room off the garage doubles as a mudroom. The Primary Suite on first floor offers a couple of options - use the small room for a walk in closet and enjoy the larger additional room as an office/den/sitting room OR use the small room as an office and design a massive dressing room with custom closets. Upstairs there are three additional bedrooms (great room sizes!) and a full bath with double sinks. Full unfinished walk-out basement with slider and full window offers great potential for the future. Deck, large back yard, 2 car garage with man door to the rear and garage door openers.
Location
State MA
County Worcester
Zoning Res
Direction Off East St
Rooms
Basement Full, Walk-Out Access, Concrete, Unfinished
Primary Bedroom Level Main
Dining Room Cathedral Ceiling(s), Flooring - Hardwood, Recessed Lighting, Slider
Kitchen Cathedral Ceiling(s), Flooring - Hardwood, Balcony / Deck, Countertops - Stone/Granite/Solid, Kitchen Island, Open Floorplan, Recessed Lighting
Interior
Interior Features Recessed Lighting
Heating Forced Air, Propane
Cooling Central Air
Flooring Tile, Carpet, Hardwood, Flooring - Hardwood
Fireplaces Number 1
Fireplaces Type Living Room
Appliance Range, Dishwasher, Propane Water Heater, Tankless Water Heater, Utility Connections for Gas Range, Utility Connections for Electric Dryer
Laundry Flooring - Stone/Ceramic Tile, First Floor, Washer Hookup
Exterior
Exterior Feature Rain Gutters
Garage Spaces 2.0
Utilities Available for Gas Range, for Electric Dryer, Washer Hookup
Roof Type Shingle
Total Parking Spaces 4
Garage Yes
Building
Lot Description Wooded
Foundation Concrete Perimeter
Sewer Private Sewer
Water Public
Others
Senior Community false
Acceptable Financing Contract
Listing Terms Contract
Read Less
Bought with Stacey Cannata • Conway - Mansfield
GET MORE INFORMATION



