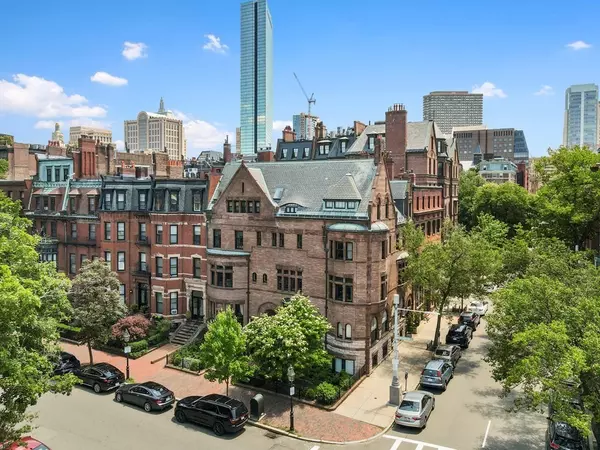For more information regarding the value of a property, please contact us for a free consultation.
16 Exeter St #1 Boston, MA 02116
Want to know what your home might be worth? Contact us for a FREE valuation!

Our team is ready to help you sell your home for the highest possible price ASAP
Key Details
Sold Price $5,200,000
Property Type Condo
Sub Type Condominium
Listing Status Sold
Purchase Type For Sale
Square Footage 3,882 sqft
Price per Sqft $1,339
MLS Listing ID 73070664
Sold Date 02/01/23
Bedrooms 3
Full Baths 4
HOA Fees $1,753/mo
HOA Y/N true
Year Built 1910
Annual Tax Amount $41,657
Tax Year 2023
Property Description
Unique opportunity to live in a historic mansion in Back Bay, one of the most desirable and walkable neighborhoods in Boston. Commanding the corners of Exeter St., with 66 feet of frontage, and Marlborough St., with 54 feet of frontage, 16 Exeter is the rare marriage of history, comfort, and convenience. Built in 1886 and designed by architect William Whitney Lewis, this 2-story corner townhome has undergone a recent comprehensive and magnificent renovation. Featuring exquisite architectural appointments and 7 fireplaces with 3+ bedrooms and 3882 sq. ft. of living space, the well-designed floor plan is highlighted by beautifully proportioned rooms, an elegant dining room, and gourmet kitchen. Back Bay is a beautiful residential neighborhood within easy walking distance to the best shopping, dining, culture, and extensive green spaces Boston has to offer. This magnificent home is the epitome of why so many people gravitate to Boston. Includes 2 years of valet parking with Acorn parking.
Location
State MA
County Suffolk
Area Back Bay
Zoning CD
Direction Corner of Marlborough and Exeter Streets.
Rooms
Family Room Coffered Ceiling(s), Flooring - Hardwood
Basement N
Dining Room Coffered Ceiling(s), Flooring - Hardwood
Kitchen Coffered Ceiling(s), Flooring - Hardwood, Kitchen Island
Interior
Heating Central
Cooling Central Air
Flooring Tile, Hardwood
Fireplaces Number 7
Fireplaces Type Dining Room, Family Room, Kitchen, Living Room, Master Bedroom, Bedroom
Laundry In Unit
Exterior
Garage Spaces 1.0
Community Features Public Transportation, Shopping, Park, Walk/Jog Trails, Medical Facility, Bike Path, Highway Access, House of Worship, Private School, T-Station, University
Garage Yes
Building
Story 2
Sewer Public Sewer
Water Public
Read Less
Bought with Samantha Stumpo • New Brook Realty Group, LLC
GET MORE INFORMATION



