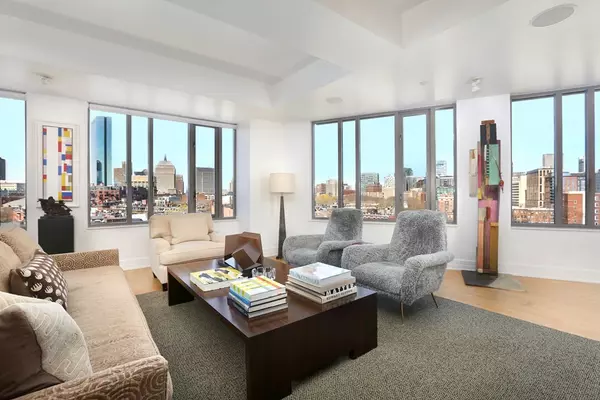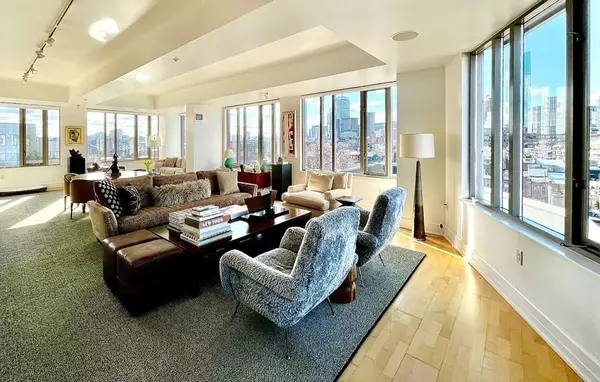For more information regarding the value of a property, please contact us for a free consultation.
1313 Washington St #701 Boston, MA 02118
Want to know what your home might be worth? Contact us for a FREE valuation!

Our team is ready to help you sell your home for the highest possible price ASAP
Key Details
Sold Price $2,425,000
Property Type Condo
Sub Type Condominium
Listing Status Sold
Purchase Type For Sale
Square Footage 2,115 sqft
Price per Sqft $1,146
MLS Listing ID 73032626
Sold Date 01/31/23
Bedrooms 2
Full Baths 2
HOA Fees $1,911/mo
HOA Y/N true
Year Built 2002
Annual Tax Amount $24,791
Tax Year 2022
Property Description
Architect designed South End penthouse loft. A masterpiece of form and function. Unrivaled 180 degree Boston views throughout. Over 2100 sq ft on one floor. Configured as 1 Bed plus Den plus Office with 2 baths. Den easily convertible to second bedroom. Includes 1 garage parking. Second garage space available. Atop Wilkes Passage, a landmark, concierge building amid South End's best shops and restaurants. A stage for inspired entertaining, the 35 by 18 ft living room with immersive city views on 3 exposures will leave you speechless. Windowed, eat-in kitchen with gas cooking, granite counters and Bosch appliances. King-size primary suite with window wall overlooking Back Bay, spa-style bath with dual sinks, separate soaking tub. And huge walk-in closet! Den with Back Bay views. Separate home office/library with dual work stations. Full bath with tub off hall. Easily accessible common roof deck. An extraordinary home in one of Boston's most coveted neighborhoods. Truly life-well-lived!
Location
State MA
County Suffolk
Area South End
Zoning CD
Direction On Washington between Waltham Street and Peter's Park.
Rooms
Basement N
Interior
Heating Forced Air
Cooling Central Air
Flooring Wood, Tile
Appliance Oven, Dishwasher, Disposal, Countertop Range, Refrigerator, Freezer, Washer, Dryer, Utility Connections for Gas Range
Laundry In Unit
Exterior
Garage Spaces 1.0
Community Features Public Transportation, Shopping, Tennis Court(s), Park, Medical Facility, Highway Access, House of Worship, Public School, University
Utilities Available for Gas Range
View Y/N Yes
View City
Roof Type Rubber
Garage Yes
Building
Story 1
Sewer Public Sewer
Water Public
Others
Pets Allowed Yes w/ Restrictions
Senior Community false
Read Less
Bought with Lucas Garofalo • Keller Williams Realty Boston-Metro | Back Bay
GET MORE INFORMATION



