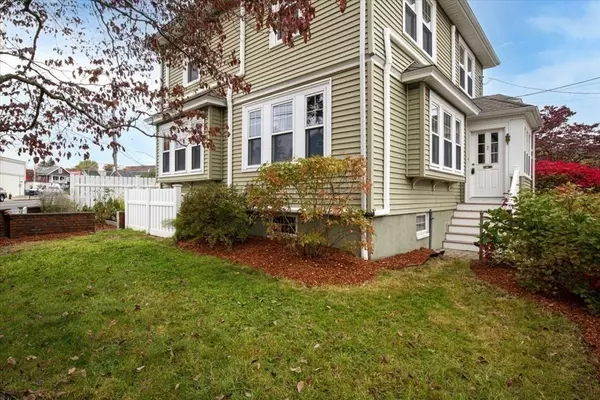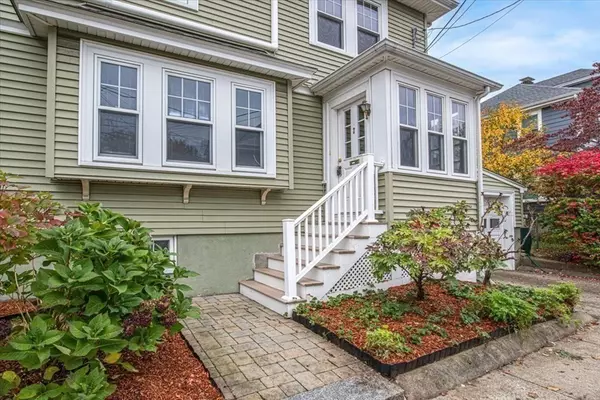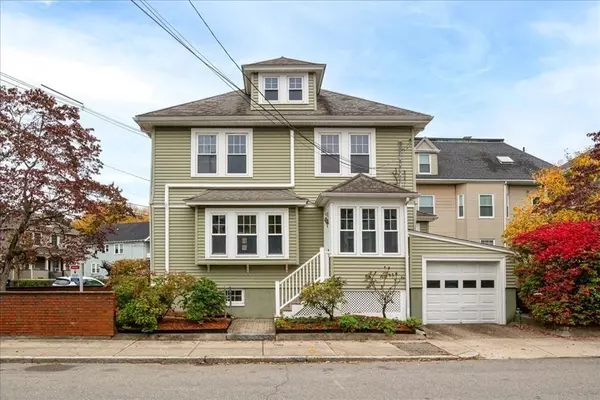For more information regarding the value of a property, please contact us for a free consultation.
2 Newcastle Rd Boston, MA 02135
Want to know what your home might be worth? Contact us for a FREE valuation!

Our team is ready to help you sell your home for the highest possible price ASAP
Key Details
Sold Price $675,000
Property Type Single Family Home
Sub Type Single Family Residence
Listing Status Sold
Purchase Type For Sale
Square Footage 1,618 sqft
Price per Sqft $417
MLS Listing ID 73049895
Sold Date 01/27/23
Style Colonial
Bedrooms 3
Full Baths 1
HOA Y/N false
Year Built 1940
Annual Tax Amount $3,378
Tax Year 2022
Lot Size 3,049 Sqft
Acres 0.07
Property Description
This two-story colonial boasts a large first floor, great for hosting, with a large eat in kitchen and formal dining room that flows nicely into the large living room with fireplace. Upstairs you'll find a renovated bathroom with double vanity sink, three generously sized bedrooms with the smaller of the three able to accommodate a queen size bed. The walk up attic provides great storage space, as well as potential to expand (buyer to verify with the City on expansion potential). All of the bedrooms, as well as the living and dining room, have mini splits for AC. The yard space allows for enough green space to enjoy but not overwhelm with upkeep. Location provides easy access to shops & restaurants on Washington St., easy walk to Brighton Center. Convenient to Boston Landing train station as well as several parks and the trails along the Charles River & Arsenal Yards. Low taxes shown reflect the residential exemption.
Location
State MA
County Suffolk
Area Brighton
Zoning R1
Direction Faneuil St or Hobson St to Newcastle Rd
Rooms
Basement Full
Interior
Heating Baseboard
Cooling Ductless
Flooring Wood
Fireplaces Number 1
Appliance Range, Dishwasher, Refrigerator, Gas Water Heater, Utility Connections for Gas Range
Exterior
Garage Spaces 1.0
Community Features Public Transportation, Shopping, Park, Walk/Jog Trails, Golf, Medical Facility, Laundromat, Bike Path, Highway Access, House of Worship, Private School, University
Utilities Available for Gas Range
Roof Type Shingle
Garage Yes
Building
Lot Description Corner Lot
Foundation Other
Sewer Public Sewer
Water Public
Read Less
Bought with Kevin Cleary • RE/MAX Select Realty
GET MORE INFORMATION



