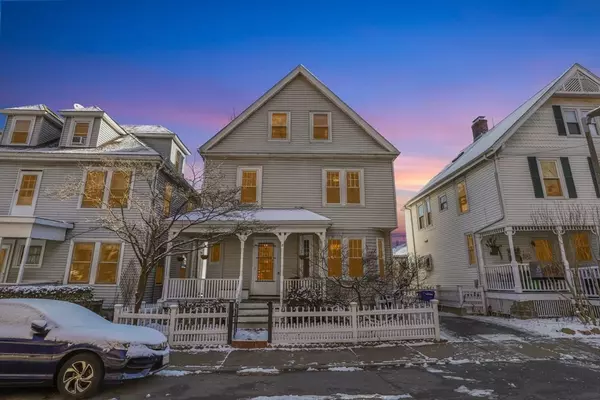For more information regarding the value of a property, please contact us for a free consultation.
16 John A Andrew St Boston, MA 02130
Want to know what your home might be worth? Contact us for a FREE valuation!

Our team is ready to help you sell your home for the highest possible price ASAP
Key Details
Sold Price $1,725,000
Property Type Single Family Home
Sub Type Single Family Residence
Listing Status Sold
Purchase Type For Sale
Square Footage 3,060 sqft
Price per Sqft $563
MLS Listing ID 73064956
Sold Date 01/31/23
Style Colonial
Bedrooms 5
Full Baths 3
Half Baths 1
HOA Y/N false
Year Built 1900
Annual Tax Amount $12,291
Tax Year 2022
Lot Size 3,920 Sqft
Acres 0.09
Property Description
**Offers due 12/19 Monday by 8pm. Welcome to this charming single-family in Jamaica Plain's Sumner Hill. This updated Victorian is steps from the Green St "T", Centre St shops, and beautiful Jamaica Pond. The 1st floor features a bright living area opening to a dining room ready for parties, and an updated kitchen including quartz counters. Character abounds with custom stained-glass, pocket doors and brick fireplace. The 2nd floor hosts four bedrooms and renovated bathroom with full washer/dryer. The 3rd floor features a private main suite with walk-in closets, skylights, and luxurious en-suite bathroom. The finished lower-level features a separate studio, perfect for an in-law suite (used as AirBnb by the current owners). Walk out onto a lovely deck overlooking a private, fenced-in backyard including large patio ready for hosting BBQs. The home features one off-street parking space, central heat and A/C, Nest smart-locks and thermostats, second washer/dryer in basement and storage.
Location
State MA
County Suffolk
Area Jamaica Plain
Zoning R1
Direction Sumner Hill near corner of Sedgwick
Rooms
Basement Full, Partially Finished, Walk-Out Access, Interior Entry, Concrete
Primary Bedroom Level Third
Dining Room Flooring - Hardwood
Kitchen Flooring - Stone/Ceramic Tile, Stainless Steel Appliances, Lighting - Pendant
Interior
Interior Features Bathroom - Full, Bathroom - Tiled With Shower Stall, Bathroom, Live-in Help Quarters, Sauna/Steam/Hot Tub
Heating Forced Air, Natural Gas, Electric
Cooling Central Air
Flooring Wood, Tile, Flooring - Stone/Ceramic Tile
Fireplaces Number 1
Fireplaces Type Dining Room
Appliance Range, Dishwasher, Disposal, ENERGY STAR Qualified Refrigerator, ENERGY STAR Qualified Dryer, ENERGY STAR Qualified Washer, Range Hood, Gas Water Heater, Utility Connections for Gas Range
Laundry In Basement
Exterior
Fence Fenced
Community Features Public Transportation, Shopping, Park, Walk/Jog Trails
Utilities Available for Gas Range
Roof Type Asphalt/Composition Shingles
Total Parking Spaces 1
Garage No
Building
Foundation Stone
Sewer Public Sewer
Water Public
Schools
Elementary Schools Bps
Middle Schools Bps
High Schools Bps
Read Less
Bought with Christian Iantosca Team • Arborview Realty Inc.
GET MORE INFORMATION



