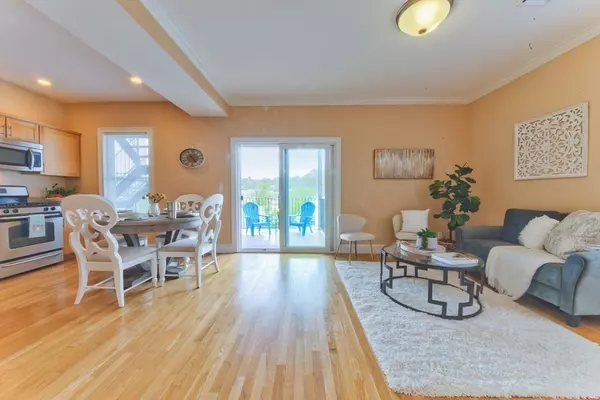For more information regarding the value of a property, please contact us for a free consultation.
319-321 Centre St #1 Boston, MA 02130
Want to know what your home might be worth? Contact us for a FREE valuation!

Our team is ready to help you sell your home for the highest possible price ASAP
Key Details
Sold Price $590,000
Property Type Condo
Sub Type Condominium
Listing Status Sold
Purchase Type For Sale
Square Footage 1,035 sqft
Price per Sqft $570
MLS Listing ID 73039030
Sold Date 01/31/23
Bedrooms 3
Full Baths 2
HOA Fees $514/mo
HOA Y/N true
Year Built 2007
Annual Tax Amount $2,713
Tax Year 2022
Lot Size 3,049 Sqft
Acres 0.07
Property Description
Welcome home to Hyde Square Commons! Here you will find a bright & spacious, 2nd fl 3 Bedroom, 2 full Bath condo w/cen AC, garage parking, and private outdoor space. This home is perfect for entertaining - from the open kitchen/living room to al fresco dining right outside your glass sliders. The large kitchen features stainless steel appliances, granite countertops, and ample cabinetry. The primary BR features a bay window, 2 closets & an en suite bath. There's also in-unit laundry and private basement storage. Professionally managed building with strong owner occupancy and is pet friendly. Location is convenient to all. You'll love the Southwest Corridor Park with its festivals, bike trails into the South End, shopping for groceries at Whole Foods or Stop & Shop, and dining at local restaurants. Close by are the Green & Orange Line Trains and the #39 & #41 buses – for a quick commute to Downtown Boston, area hospitals, and schools. Enjoy all that Jamaica Plain has to offer.
Location
State MA
County Suffolk
Area Jamaica Plain
Zoning RES
Direction Centre St across from Mozart Park
Rooms
Basement Y
Primary Bedroom Level Second
Dining Room Flooring - Hardwood, Open Floorplan
Kitchen Flooring - Hardwood, Dining Area, Countertops - Stone/Granite/Solid, Open Floorplan, Recessed Lighting, Stainless Steel Appliances
Interior
Heating Forced Air, Natural Gas
Cooling Central Air
Flooring Tile, Hardwood
Appliance Range, Dishwasher, Disposal, Microwave, Refrigerator, Washer, Dryer, Gas Water Heater, Tankless Water Heater
Laundry Second Floor, In Unit
Exterior
Exterior Feature Rain Gutters
Garage Spaces 1.0
Community Features Public Transportation, Shopping, Park, Walk/Jog Trails, Medical Facility, Bike Path, Conservation Area, Highway Access, House of Worship, Public School, T-Station
Roof Type Rubber
Garage Yes
Building
Story 1
Sewer Public Sewer
Water Public
Others
Pets Allowed Yes
Senior Community false
Read Less
Bought with Celdra M. Allen • Unlimited Sotheby's International Realty
GET MORE INFORMATION



