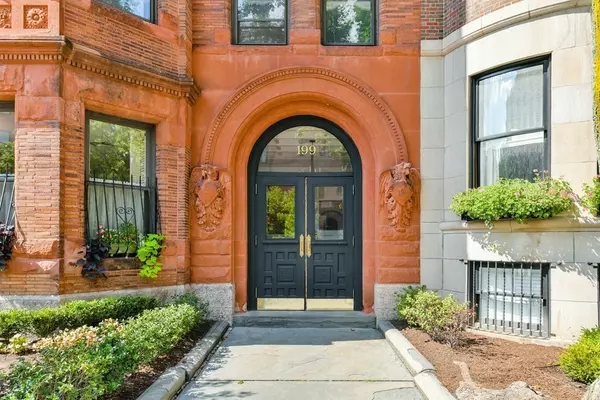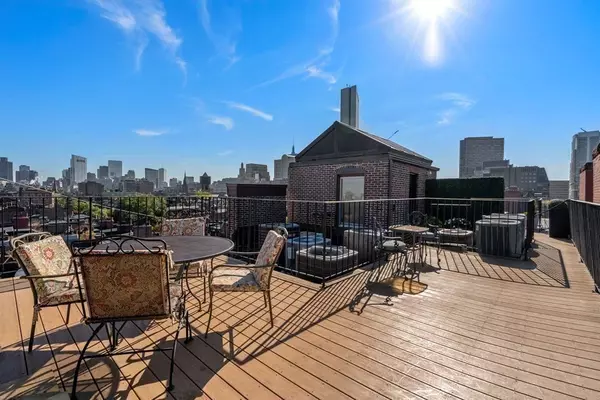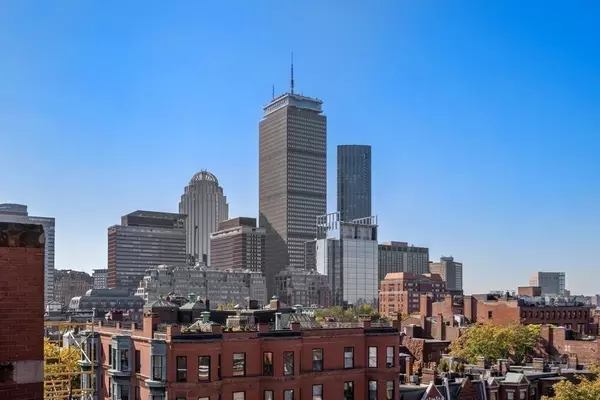For more information regarding the value of a property, please contact us for a free consultation.
199 Marlborough St #102 Boston, MA 02116
Want to know what your home might be worth? Contact us for a FREE valuation!

Our team is ready to help you sell your home for the highest possible price ASAP
Key Details
Sold Price $1,125,000
Property Type Condo
Sub Type Condominium
Listing Status Sold
Purchase Type For Sale
Square Footage 1,007 sqft
Price per Sqft $1,117
MLS Listing ID 73048446
Sold Date 01/31/23
Bedrooms 2
Full Baths 1
Half Baths 1
HOA Fees $670/mo
HOA Y/N true
Year Built 1910
Annual Tax Amount $8,019
Tax Year 2022
Lot Size 871 Sqft
Acres 0.02
Property Description
Location, location, location…. super stylish and unparalleled views too! This classic corner brownstone in the heart of Back Bay, on the highly prized “sunny side” of Marlborough at Exeter, is currently under wraps (staging) as the exterior undergoes a full-scale restoration and repair project of nearly $1M. Current owners funding entire cost for unit 102, huge value added to new buyers! This high 1st floor unit offers high ceilings, hardwood flooring, generous open LR/DR space, modern kitchen & baths, + potential to install in-unit WD. Recent upgrades include new architectural Pella windows, ducted AC, stainless kitchen appliances; recessed lighting, custom blinds & fresh painted throughout. Generous BRs & closets, plus oversized private bsmt storage. Stunning panoramic City & Charles River views f/ large common roof deck. Elevator, prof mngt, & pet friendly! Stroll to Comm Ave Mall, Public Garden, Esplanade & Hatchshell, plus restaurants/shops of Newbury St, Copley Sq, Beacon Hill.
Location
State MA
County Suffolk
Area Back Bay
Zoning CD
Direction Corner of Marlborough & Exeter
Rooms
Basement Y
Dining Room Flooring - Hardwood, Open Floorplan, Recessed Lighting
Kitchen Flooring - Hardwood, Recessed Lighting, Stainless Steel Appliances
Interior
Heating Electric Baseboard, Heat Pump, Electric, Unit Control
Cooling Heat Pump, Unit Control
Flooring Wood, Tile, Hardwood
Fireplaces Number 1
Fireplaces Type Master Bedroom
Appliance Range, Dishwasher, Microwave, Refrigerator, Freezer, Electric Water Heater, Tankless Water Heater, Utility Connections for Electric Range, Utility Connections for Electric Oven
Laundry Common Area, In Building
Exterior
Community Features Public Transportation, Shopping, Park, Walk/Jog Trails, Medical Facility, Bike Path, Highway Access, Private School, T-Station, University
Utilities Available for Electric Range, for Electric Oven
View Y/N Yes
View City
Roof Type Rubber
Garage No
Building
Story 1
Sewer Public Sewer
Water Public
Others
Pets Allowed Yes
Senior Community false
Read Less
Bought with James Brasco • Century 21 Shawmut Properties
GET MORE INFORMATION



