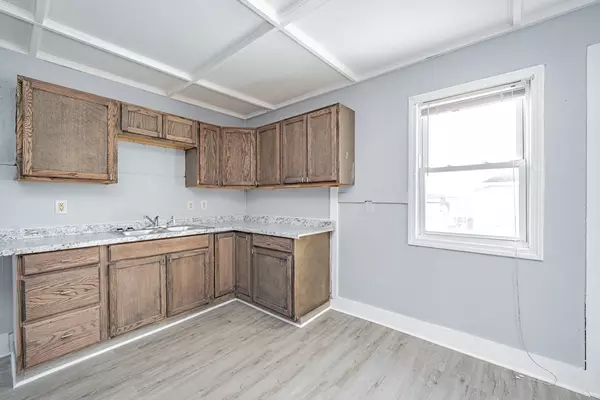For more information regarding the value of a property, please contact us for a free consultation.
75 Merrick St West Springfield, MA 01089
Want to know what your home might be worth? Contact us for a FREE valuation!

Our team is ready to help you sell your home for the highest possible price ASAP
Key Details
Sold Price $285,000
Property Type Multi-Family
Sub Type 2 Family - 2 Units Up/Down
Listing Status Sold
Purchase Type For Sale
Square Footage 2,070 sqft
Price per Sqft $137
MLS Listing ID 73059655
Sold Date 01/30/23
Bedrooms 6
Full Baths 2
Year Built 1900
Annual Tax Amount $3,503
Tax Year 2022
Lot Size 3,920 Sqft
Acres 0.09
Property Description
Looking for a great income producing multi-family home in a convenient location? Look no further! The upstairs unit has been renovated throughout, with gleaming hardwood floors, updated kitchen, and updated full bathroom. Complete with charming 3 bedrooms with coffered ceiling details, this spacious unit would be a great owner-occupied space. The downstairs unit also has 3 bedrooms and 1 bathroom. Both units have separate electricity and heat, as well as central air – great for those warmer months! Other great features include separate laundry hook-ups in the basement, separated heat and electricity, 1 garage space per unit, newly paved driveway and maintenance free vinyl siding. Don't miss out on this property's strong rental history and great investment opportunity! Schedule a showing today!
Location
State MA
County Hampden
Zoning BB
Direction GPS Friendly
Rooms
Basement Full, Unfinished
Interior
Interior Features Unit 2(Upgraded Cabinets, Upgraded Countertops, Bathroom With Tub & Shower), Unit 1 Rooms(Kitchen, Living RM/Dining RM Combo), Unit 2 Rooms(Kitchen, Living RM/Dining RM Combo)
Heating Unit 1(Forced Air, Gas), Unit 2(Forced Air, Gas)
Cooling Unit 1(Central Air), Unit 2(Central Air)
Flooring Wood, Vinyl, Unit 2(Hardwood Floors)
Appliance Unit 1(Range, Refrigerator), Unit 2(Range, Refrigerator), Gas Water Heater
Laundry Laundry Room
Exterior
Garage Spaces 2.0
Roof Type Shingle
Total Parking Spaces 4
Garage Yes
Building
Lot Description Level
Story 3
Foundation Block
Sewer Public Sewer
Water Public
Read Less
Bought with New Homes Realty Group • Gallagher Real Estate
GET MORE INFORMATION



