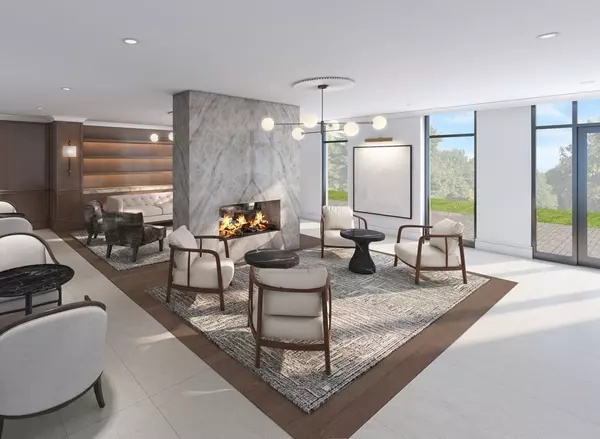For more information regarding the value of a property, please contact us for a free consultation.
191 Washington Street #310 Boston, MA 02135
Want to know what your home might be worth? Contact us for a FREE valuation!

Our team is ready to help you sell your home for the highest possible price ASAP
Key Details
Sold Price $856,150
Property Type Condo
Sub Type Condominium
Listing Status Sold
Purchase Type For Sale
Square Footage 928 sqft
Price per Sqft $922
MLS Listing ID 72843987
Sold Date 01/27/23
Bedrooms 2
Full Baths 2
HOA Fees $650/mo
HOA Y/N true
Year Built 2022
Tax Year 2021
Property Description
Announcing Stratus, Brighton's Newest Premier Condo Community that has it all. This beautifully appointed two bedroom home features designer kitchen (choice of grey or taupe lower cabinets) with stainless steel Bosche appliances and Fridge and dishwasher paneled, stone countertops, tile backsplash, hardwood flooring in main living area, tile in the baths and shower wall, Kohler plumbing fixtures and Washer/Dryer and large walk-in closet in the master. Amenities Include: Concierge, Fitness Center with Flex Studio, Sauna, Library, Expansive Common Terrace with Grilling Station and Fire Pits on 3rd floor, Sky Lounge and Roof Deck and Game Lounge on 6th floor, Pool and outside game area and Bicycle Storage. Limited Storage available for purchase on the same floor as unit. Please call or email list agent to schedule your private appointment today. Fall 2022 Delivery.
Location
State MA
County Suffolk
Area Brighton
Direction Sales center is located at Advisors Living office at 745 Boylston St, 3rd Floor, Boston, MA.
Rooms
Basement N
Interior
Interior Features Bedroom
Heating Forced Air
Cooling Central Air
Appliance Oven, Dishwasher, Microwave, Countertop Range, Refrigerator, Freezer, Washer, Dryer, Gas Water Heater
Laundry In Unit
Exterior
Garage Spaces 1.0
Pool Association, In Ground
Community Features Public Transportation, Shopping, Pool, Park, Walk/Jog Trails, Medical Facility, Bike Path, Conservation Area, Highway Access, House of Worship, Marina, Private School, Public School, University
Garage Yes
Building
Story 1
Sewer Public Sewer
Water Public
Others
Pets Allowed Yes w/ Restrictions
Read Less
Bought with The Proper Nest • Elevated Realty, LLC
GET MORE INFORMATION



