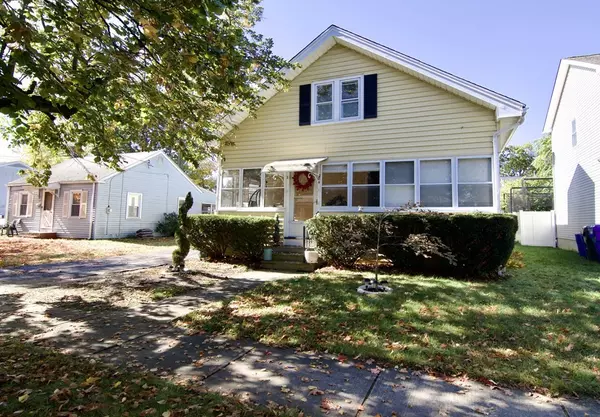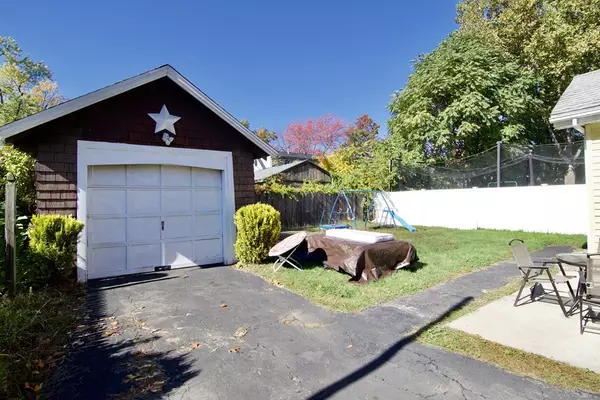For more information regarding the value of a property, please contact us for a free consultation.
84 Penrose St Springfield, MA 01109
Want to know what your home might be worth? Contact us for a FREE valuation!

Our team is ready to help you sell your home for the highest possible price ASAP
Key Details
Sold Price $255,000
Property Type Single Family Home
Sub Type Single Family Residence
Listing Status Sold
Purchase Type For Sale
Square Footage 1,173 sqft
Price per Sqft $217
Subdivision Pine Point
MLS Listing ID 73049138
Sold Date 01/10/23
Style Bungalow
Bedrooms 4
Full Baths 2
Year Built 1925
Annual Tax Amount $3,341
Tax Year 2022
Lot Size 4,791 Sqft
Acres 0.11
Property Description
Welcome home to this cozy 4 bedroom nicely maintained bungalow w/lots to offer. Move in ready. 2 bedrooms and a full bath on the main level makes this the perfect starter home or great for downsizing. Step into the enclosed front porch where you can relax all season, open the front door and enter into to the gleaming hardwood flooring living room w/built-ins and a fireplace for warm winter gatherings. Formal dining room dressed w/ an elegant chandelier to enjoy family dinners. Eat-in kitchen w/ ceramic tile floors, upgraded counter top & custom cabinets for tons of storage. Full bath w/ custom tile shower, tub, glass doors and ceramic tile floor, 2 bedroom w/ custom closet one w/mirror sliding door. 2nd floor offers another 2 bedrooms freshly painted, new w/w carpet. Full basement w/ 2 finished rooms, additional closet space and full bath/stall, glass door. Laundry area. Gas heat. Enclosed rear porch, patio area and partially fenced yard perfect for entertaining. 1 car garage.
Location
State MA
County Hampden
Area Pine Pt Bstn Rd
Zoning R1
Direction Breckwood to Riverton to Penrose or GPS
Rooms
Basement Full, Finished, Walk-Out Access, Interior Entry, Concrete
Primary Bedroom Level Main
Dining Room Flooring - Hardwood, Window(s) - Picture, Open Floorplan, Lighting - Overhead
Kitchen Ceiling Fan(s), Closet/Cabinets - Custom Built, Flooring - Stone/Ceramic Tile, Window(s) - Picture, Dining Area, Countertops - Upgraded, Cabinets - Upgraded, Exterior Access, Open Floorplan, Lighting - Pendant, Lighting - Overhead
Interior
Heating Steam, Natural Gas
Cooling None
Flooring Wood, Tile, Carpet, Hardwood
Fireplaces Number 1
Fireplaces Type Living Room
Appliance Range, Dishwasher
Laundry Electric Dryer Hookup, Exterior Access, Washer Hookup, In Basement
Exterior
Exterior Feature Rain Gutters
Garage Spaces 1.0
Community Features Public Transportation, Shopping, Park, Walk/Jog Trails, Golf, Medical Facility, Laundromat, Highway Access, House of Worship, Private School, Public School, University
Roof Type Shingle
Total Parking Spaces 3
Garage Yes
Building
Foundation Block
Sewer Public Sewer
Water Public
Architectural Style Bungalow
Schools
Middle Schools Duggan
High Schools Central
Read Less
Bought with Cynthia Gonzalez • Executive Real Estate, Inc.
GET MORE INFORMATION



