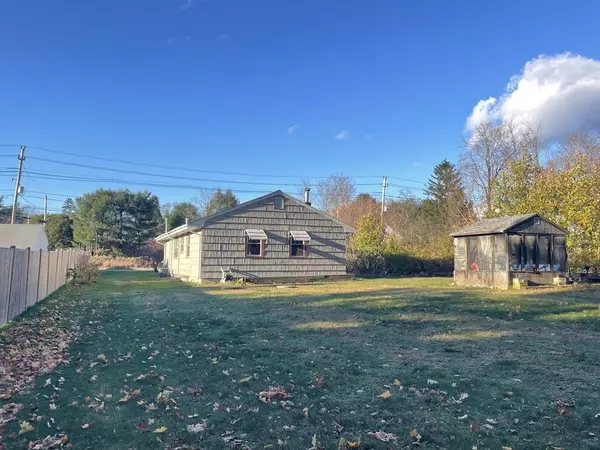For more information regarding the value of a property, please contact us for a free consultation.
704 East Street Wrentham, MA 02093
Want to know what your home might be worth? Contact us for a FREE valuation!

Our team is ready to help you sell your home for the highest possible price ASAP
Key Details
Sold Price $389,900
Property Type Single Family Home
Sub Type Single Family Residence
Listing Status Sold
Purchase Type For Sale
Square Footage 1,295 sqft
Price per Sqft $301
MLS Listing ID 73059464
Sold Date 01/27/23
Style Ranch
Bedrooms 3
Full Baths 1
Year Built 1960
Annual Tax Amount $4,609
Tax Year 2022
Lot Size 0.330 Acres
Acres 0.33
Property Description
Fantastic opportunity for one floor living in Wrentham! Level lot offers a back yard with space to entertain. Entering the front door you'll notice hardwood flooring as you go into the spacious living room, and the large bay windows looking onto the front yard. Open floor plan into the dining room, and adjacent kitchen has its own area for small table. Main bedroom enjoys afternoon sun. Bonus rooms in the basement: a large media or family room offers a wood burning stove, and there's a bar at the end for game days! (bar can be removed) For the hobbyist there's a sizeable workshop area or use it for storage along with two other storage rooms. Town water, private septic (TitleV already passed) Don't miss out on an affordable home! First showings Saturday at the open house 1pm-3pm. Open house on Sunday 12noon - 2pm
Location
State MA
County Norfolk
Zoning R-43
Direction From Wrentham center, Rte 140 is East Street
Rooms
Basement Full, Partially Finished, Interior Entry, Concrete
Primary Bedroom Level First
Dining Room Flooring - Hardwood, Open Floorplan, Lighting - Pendant
Kitchen Flooring - Vinyl, Dining Area, Pantry
Interior
Interior Features Media Room
Heating Electric Baseboard
Cooling Central Air
Flooring Vinyl, Hardwood
Fireplaces Type Wood / Coal / Pellet Stove
Appliance Oven, Dishwasher, Countertop Range, Refrigerator, Electric Water Heater, Tankless Water Heater, Utility Connections for Electric Range, Utility Connections for Electric Dryer
Laundry Electric Dryer Hookup, Washer Hookup, In Basement
Exterior
Exterior Feature Rain Gutters
Garage Spaces 1.0
Community Features Shopping, Highway Access
Utilities Available for Electric Range, for Electric Dryer, Washer Hookup
Waterfront Description Beach Front, Lake/Pond, Beach Ownership(Public,Association)
Roof Type Shingle
Total Parking Spaces 4
Garage Yes
Building
Lot Description Cleared, Level
Foundation Concrete Perimeter
Sewer Private Sewer
Water Public
Schools
Elementary Schools Wrentham Elem.
Middle Schools Kp Middle
High Schools Kp High
Read Less
Bought with Amanda Graham & Associates • William Raveis R.E. & Home Services
GET MORE INFORMATION



