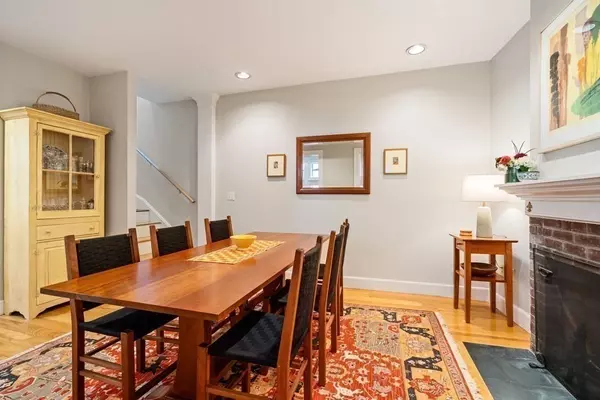For more information regarding the value of a property, please contact us for a free consultation.
1 Tremont Street #3 Boston, MA 02129
Want to know what your home might be worth? Contact us for a FREE valuation!

Our team is ready to help you sell your home for the highest possible price ASAP
Key Details
Sold Price $1,035,000
Property Type Condo
Sub Type Condominium
Listing Status Sold
Purchase Type For Sale
Square Footage 1,266 sqft
Price per Sqft $817
MLS Listing ID 73045609
Sold Date 01/23/23
Bedrooms 2
Full Baths 1
HOA Fees $227/mo
HOA Y/N true
Year Built 1880
Annual Tax Amount $10,764
Tax Year 2022
Property Description
Tucked off Monument Square, this one of a kind, architecturally designed, 2+BR home lives like a single family and features an abundance of skylights and windows throughout. This private entrance townhouse offers beautifully finished, well proportioned, living space and a serene private courtyard. A spacious formal dining room w/FP flows into an airy living room w/FP, soaring ceilings, and large French doors offering egress to the patio. A well-appointed eat-in kitchen w/pantry completes the main level. The stunning primary bedroom features generous closet space, a seating area w/oversized windows and vaulted ceiling, and a private balcony. A large guest bedroom w/two windows and vaulted ceiling w/skylights is tucked at the other end. A sunny office w/custom built-in bookshelves, closet, and vaulted ceiling w/skylights; and a full BA w/quartz topped vanity, tub, and linen closet, complete the upper level. Amenities: C/Air, W/D, wine cellar, and private storage. Rental garage parking.
Location
State MA
County Suffolk
Area Charlestown
Zoning CD
Direction Monument Square to Tremont Street. Unit 3 is down the brick walkway to the right of the building.
Rooms
Basement Y
Primary Bedroom Level Second
Dining Room Closet, Flooring - Hardwood, Recessed Lighting
Kitchen Flooring - Stone/Ceramic Tile, Dining Area, Pantry, Stainless Steel Appliances, Gas Stove
Interior
Interior Features Vaulted Ceiling(s), Closet, Closet/Cabinets - Custom Built, Office, Mud Room
Heating Forced Air, Natural Gas
Cooling Central Air
Flooring Tile, Hardwood, Flooring - Hardwood, Flooring - Marble
Fireplaces Number 2
Fireplaces Type Dining Room, Living Room
Appliance Range, Dishwasher, Disposal, Microwave, Refrigerator, Freezer, Washer, Dryer, Gas Water Heater, Tankless Water Heater, Utility Connections for Gas Range
Laundry Laundry Closet, Second Floor, In Unit
Exterior
Exterior Feature Balcony
Garage Spaces 1.0
Community Features Public Transportation, Shopping, Pool, Tennis Court(s), Park, Walk/Jog Trails, Medical Facility, Laundromat, Highway Access, House of Worship, Marina, Private School, Public School, T-Station
Utilities Available for Gas Range
Roof Type Shingle, Rubber
Garage Yes
Building
Story 2
Sewer Public Sewer
Water Public
Schools
Elementary Schools Bps
Middle Schools Bps
High Schools Bps
Others
Pets Allowed Yes w/ Restrictions
Senior Community false
Read Less
Bought with Dana Diamond • Leading Edge Real Estate
GET MORE INFORMATION



