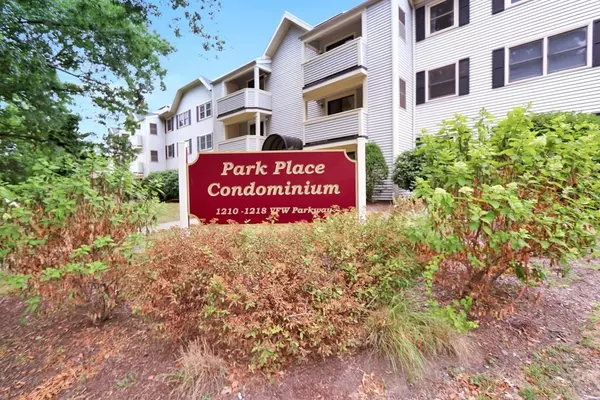For more information regarding the value of a property, please contact us for a free consultation.
1210 Vfw Pkwy #11 Boston, MA 02132
Want to know what your home might be worth? Contact us for a FREE valuation!

Our team is ready to help you sell your home for the highest possible price ASAP
Key Details
Sold Price $415,000
Property Type Condo
Sub Type Condominium
Listing Status Sold
Purchase Type For Sale
Square Footage 1,068 sqft
Price per Sqft $388
MLS Listing ID 73026359
Sold Date 01/19/23
Bedrooms 2
Full Baths 2
HOA Fees $402
HOA Y/N true
Year Built 1986
Annual Tax Amount $3,976
Tax Year 2022
Lot Size 871 Sqft
Acres 0.02
Property Description
*** Come see this spacious 2 bedroom/2 bath unit * This unit has it ALL*** Freshly painted w/ Neutral Decor **Master bedroom with private jacuzzi bath and skylight * double closets * all appliances included plus washer/dryer * Sunken living room with skylight and cozy Fireplace PLUS Sliders to Private Outdoor Patio * Newer Kitchen * 2 pretty baths * Plenty of STORAGE in basement * Central Air! ** This unit has EVERY amenity you desire and still room for your own touch *** Pet Friendly!! near Millennium Park (dog heaven) * If you are looking for EZ Living at a great price, this is it. Well located near train to City, world class Library, Longwood Medical, Arnold Arboretum, Faulkner Hospital
Location
State MA
County Suffolk
Area West Roxbury
Zoning CD
Direction Park Place VFW PKWY, unit is located in the first building
Rooms
Basement Y
Primary Bedroom Level Third
Dining Room Flooring - Wall to Wall Carpet, Open Floorplan
Kitchen Flooring - Stone/Ceramic Tile, Dining Area, Countertops - Upgraded, Cabinets - Upgraded, Open Floorplan, Remodeled, Gas Stove
Interior
Heating Natural Gas
Cooling Central Air
Flooring Tile, Carpet
Fireplaces Number 1
Fireplaces Type Living Room
Appliance Range, Dishwasher, Microwave, Refrigerator, Washer, Dryer, Gas Water Heater, Utility Connections for Gas Oven
Laundry Gas Dryer Hookup, Washer Hookup, Third Floor, In Unit
Exterior
Community Features Public Transportation, Shopping, Park, Walk/Jog Trails, Medical Facility, Highway Access, House of Worship, Private School, Public School
Utilities Available for Gas Oven, Washer Hookup
Roof Type Shingle
Total Parking Spaces 2
Garage No
Building
Story 1
Sewer Public Sewer
Water Public
Schools
Elementary Schools Bps
Middle Schools Bps
High Schools Bps
Others
Pets Allowed Yes
Read Less
Bought with John Stowell • Sapphire Real Estate
GET MORE INFORMATION



