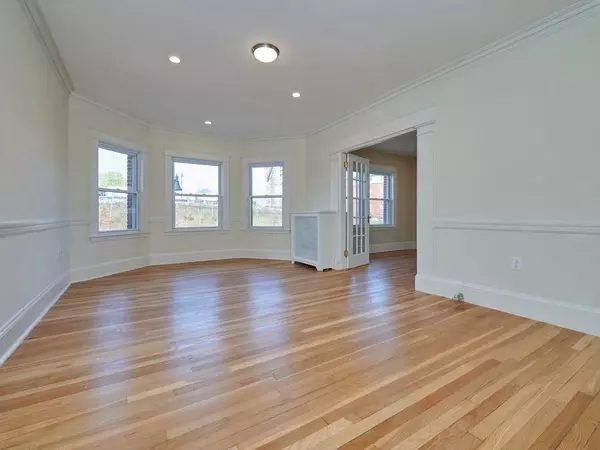For more information regarding the value of a property, please contact us for a free consultation.
1504 Commonwealth Ave #4G Boston, MA 02135
Want to know what your home might be worth? Contact us for a FREE valuation!

Our team is ready to help you sell your home for the highest possible price ASAP
Key Details
Sold Price $510,000
Property Type Condo
Sub Type Condominium
Listing Status Sold
Purchase Type For Sale
Square Footage 820 sqft
Price per Sqft $621
MLS Listing ID 73056132
Sold Date 01/20/23
Bedrooms 2
Full Baths 1
HOA Fees $393/mo
HOA Y/N true
Year Built 1940
Annual Tax Amount $4,411
Tax Year 2022
Lot Size 871 Sqft
Acres 0.02
Property Description
Opportunity knocks! Spacious & sunlit, floor through, 2 bedroom condominium with PRIVATE deck & 1 parking space. High ceilings, original details & with modern amenities. Large living room + French doors open into an elegant dining space / 2nd bedroom. Newly renovated, fully applianced kitchen with gas cooking, renovated bath w/ glass shower doors & granite vanity. Recessed lighting, natural stone & hardwood floors throughout. Generously sized main bedroom with cedar lined walk-in closet, a secondary closet as well as a build in hutch. Laundry on-site. Boutique neighborhood with bakeries, cafe's, restaurants, near to Whole Foods & bordering Brookline. Green line "B" located right out the front door at Warren Street, minutes to Boston University & Boston College. Perfect for owner occupant or investor.
Location
State MA
County Suffolk
Zoning CD
Direction Located between Summit Avenue & Commonwealth Court. Allston Street runs behind.
Rooms
Basement N
Primary Bedroom Level Second
Dining Room Closet/Cabinets - Custom Built, Flooring - Hardwood, French Doors, Recessed Lighting, Remodeled
Kitchen Flooring - Hardwood, Cabinets - Upgraded, Deck - Exterior, Exterior Access, Recessed Lighting, Remodeled, Stainless Steel Appliances, Gas Stove
Interior
Heating Baseboard, Steam
Cooling Window Unit(s)
Flooring Hardwood, Stone / Slate, Flooring - Wood
Appliance Range, Dishwasher, Disposal, Refrigerator, Freezer, Gas Water Heater
Laundry In Basement, Common Area
Exterior
Exterior Feature Balcony / Deck
Community Features Public Transportation, Shopping, Park, Medical Facility, Laundromat, Conservation Area, Private School, Public School, T-Station, University
Roof Type Rubber
Total Parking Spaces 1
Garage No
Building
Story 1
Sewer Public Sewer
Water Public
Others
Pets Allowed Yes w/ Restrictions
Acceptable Financing Contract
Listing Terms Contract
Read Less
Bought with Masha Senderovich • Keller Williams Realty
GET MORE INFORMATION



