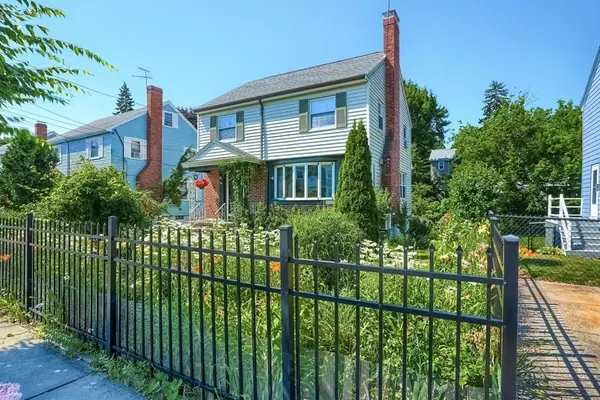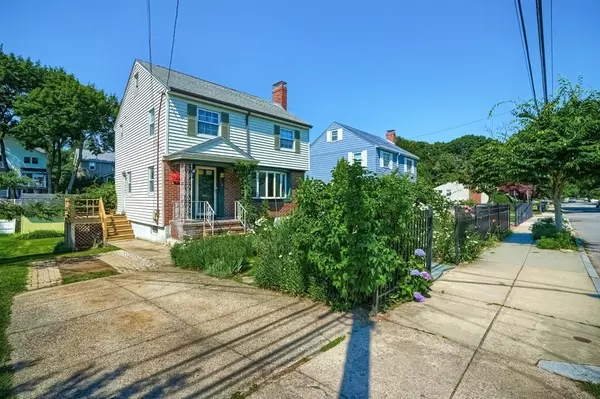For more information regarding the value of a property, please contact us for a free consultation.
118 Dent St Boston, MA 02132
Want to know what your home might be worth? Contact us for a FREE valuation!

Our team is ready to help you sell your home for the highest possible price ASAP
Key Details
Sold Price $700,000
Property Type Single Family Home
Sub Type Single Family Residence
Listing Status Sold
Purchase Type For Sale
Square Footage 1,600 sqft
Price per Sqft $437
MLS Listing ID 73011591
Sold Date 01/20/23
Style Colonial
Bedrooms 3
Full Baths 1
Half Baths 2
HOA Y/N false
Year Built 1960
Annual Tax Amount $2,606
Tax Year 2022
Lot Size 6,098 Sqft
Acres 0.14
Property Description
CHARMING & UPDATED 3 BED COLONIAL IN PRIME LOCATION! This 3 bed, 1 full, 2 1/2 bath home features 1st floor with a large fireplaced living room w/ mini-split AC, formal dining room, renovated ergonomic, sun-filled eat-in kitchen with granite counters, upgraded cabinetry w/ under-mount lighting, flooring, stainless steel appliances & recessed lights leading to side deck, and contemporary 1/2 bath. 2nd floor offers three generous bedrooms with large closets and tiled full bath. Finished walk-out basement includes large family room & office, plus additional 1/2 bath & laundry room. Stunning gardens w/ mature plantings in large front & back yards, with brick patio and spacious shed w/ electricity. Low maintenance brick & vinyl siding, architectural shingle roof, replacement windows, newer gas boiler, hardwood floors and ample storage. Desirable location close to bus & less than 1/2 mile from shops & restaurants of Centre St. & West Roxbury Commuter Rail Station to downtown & Boston Latin!
Location
State MA
County Suffolk
Area West Roxbury
Zoning R1
Direction LaGrange to Sherbrook to Dent
Rooms
Basement Full, Partially Finished
Primary Bedroom Level Second
Dining Room Flooring - Hardwood
Kitchen Pantry, Countertops - Stone/Granite/Solid, Deck - Exterior, Recessed Lighting, Stainless Steel Appliances
Interior
Heating Baseboard, Natural Gas
Cooling Ductless
Flooring Tile, Hardwood
Fireplaces Number 1
Fireplaces Type Living Room
Appliance Range, Dishwasher, Refrigerator, Freezer, Gas Water Heater, Utility Connections for Gas Range
Laundry In Basement
Exterior
Community Features Public Transportation, Shopping, Tennis Court(s), Park, Walk/Jog Trails, Medical Facility, Laundromat, Conservation Area, Highway Access, House of Worship, Private School, Public School, T-Station, University
Utilities Available for Gas Range
Roof Type Shingle
Total Parking Spaces 2
Garage No
Building
Lot Description Gentle Sloping
Foundation Concrete Perimeter
Sewer Public Sewer
Water Public
Schools
Elementary Schools Bps
Middle Schools Bps
High Schools Bps
Read Less
Bought with Nicole Vermillion • Lamacchia Realty, Inc.
GET MORE INFORMATION



