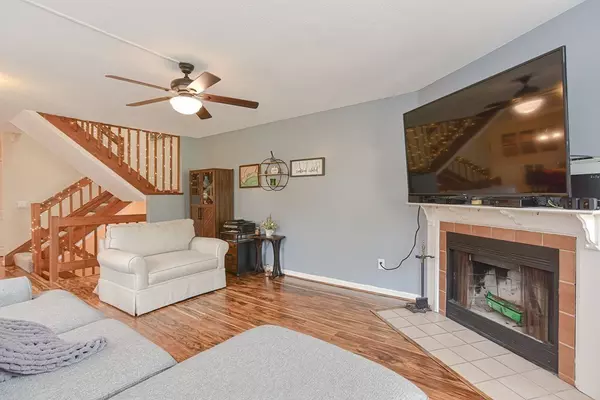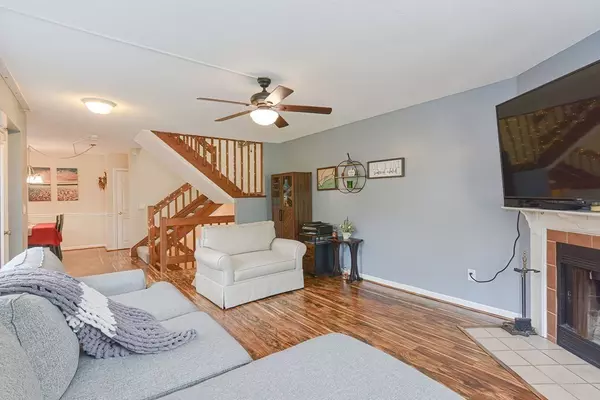For more information regarding the value of a property, please contact us for a free consultation.
2 Loyalist Dr #2 Uxbridge, MA 01569
Want to know what your home might be worth? Contact us for a FREE valuation!

Our team is ready to help you sell your home for the highest possible price ASAP
Key Details
Sold Price $320,000
Property Type Condo
Sub Type Condominium
Listing Status Sold
Purchase Type For Sale
Square Footage 1,508 sqft
Price per Sqft $212
MLS Listing ID 73060141
Sold Date 01/20/23
Bedrooms 2
Full Baths 1
Half Baths 1
HOA Fees $307/mo
HOA Y/N true
Year Built 1987
Annual Tax Amount $2,976
Tax Year 2022
Property Description
Welcome home to this warm and well maintained open floor plan multi-level unit. This adorable spacious two bedroom townhouse at Castles at Scotland Yard is ready for a new owner to love. It has a wood burning fireplace in the living room for a cozy feeling when coming in from a cold day. Lots of windows and the sky light in central staircase provide tons of natural light. You will love the vaulted ceilings in both bedrooms. The kitchen has quartz counter tops and updated appliances. The lower level offers plenty of storage or could be finished for additional living space. Central A/C will keep everyone cool and comfortable in the summertime. There are only four units in each building with each having a corner placement and its own private courtyard relaxation space accessible from the kitchen. Easy access to Route 146 makes it a great commuter location. Don't miss your opportunity to make this the perfect place to call home!
Location
State MA
County Worcester
Zoning Res
Direction Quaker Highway to Crown shield Ave, right on Jesters Way, left on Princess Path
Rooms
Basement Y
Primary Bedroom Level Second
Dining Room Closet, Flooring - Laminate, Open Floorplan
Kitchen Flooring - Laminate, Countertops - Stone/Granite/Solid, Countertops - Upgraded, Slider, Gas Stove
Interior
Heating Forced Air, Natural Gas
Cooling Central Air
Fireplaces Number 1
Fireplaces Type Living Room
Appliance Range, Dishwasher, Refrigerator, Gas Water Heater
Laundry In Basement
Exterior
Garage Spaces 1.0
Community Features Golf, Highway Access, House of Worship, Public School
Roof Type Shingle
Total Parking Spaces 2
Garage Yes
Building
Story 3
Sewer Public Sewer
Water Public
Schools
Elementary Schools Taft
Middle Schools Whitin
High Schools Uxbridge
Others
Pets Allowed Yes w/ Restrictions
Read Less
Bought with The Riel Estate Team • Keller Williams Realty Greater Worcester
GET MORE INFORMATION



