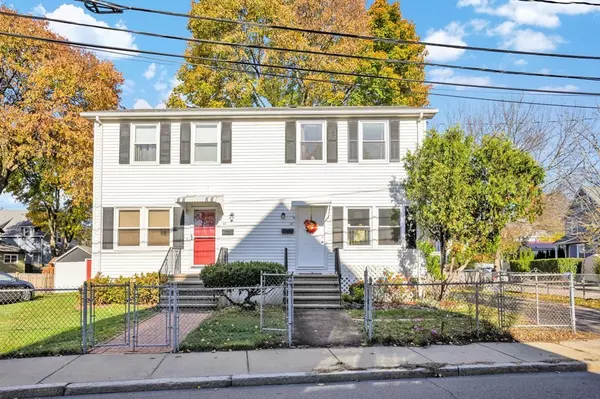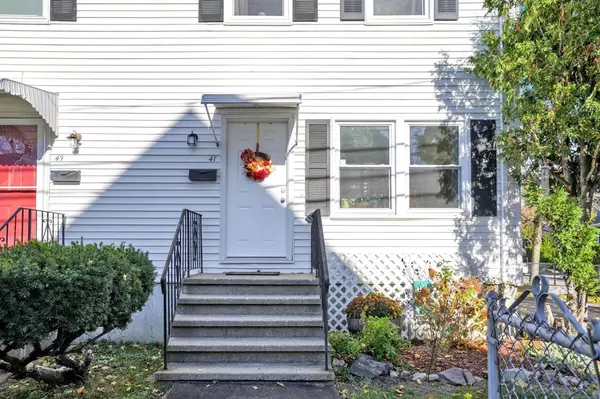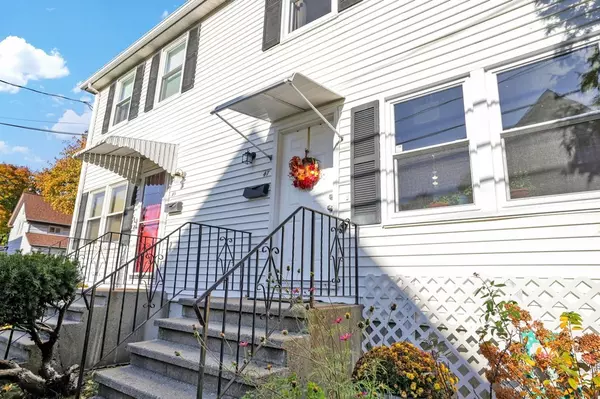For more information regarding the value of a property, please contact us for a free consultation.
47 Ridge Street #47 Boston, MA 02131
Want to know what your home might be worth? Contact us for a FREE valuation!

Our team is ready to help you sell your home for the highest possible price ASAP
Key Details
Sold Price $507,000
Property Type Condo
Sub Type Condominium
Listing Status Sold
Purchase Type For Sale
Square Footage 916 sqft
Price per Sqft $553
MLS Listing ID 73057497
Sold Date 01/10/23
Bedrooms 2
Full Baths 1
Half Baths 1
HOA Fees $100/mo
HOA Y/N true
Year Built 1986
Annual Tax Amount $4,288
Tax Year 2022
Lot Size 1,306 Sqft
Acres 0.03
Property Description
Charming open floor plan townhouse in quiet, friendly neighborhood on a sunny, corner lot. Ten-minute walk to Roslindale Village and the MBTA commuter rail to downtown. Built in 1986, this attached condominium is a great substitute for a single family with an oversized deck, off-street parking for 4 cars, a large unfinished basement and fenced-in yard. Downstairs walls and cabinets recently repainted, quartz countertops installed, new heat efficient windows and doors installed, bedroom carpets were replaced, and many other updates were made including new vanities and mirrors in the bathrooms. On the main level there is a half bath, a coat closet, a galley kitchen and a large living/dining room with sliders leading out to a spacious private deck. The upper level has two large bedrooms and a bath with tub and shower. Washer/dryer in the basement. Off-street tandem parking for four cars. Under 5 miles to Longwood Medical Area, 10 min walk to Arnold Arboretum & Target. Seller listing.
Location
State MA
County Suffolk
Area Roslindale
Zoning CD
Direction When driving through Roslindale Village, take Cummins and turn left on Sycamore, right onto Ridge.
Rooms
Basement Y
Dining Room Ceiling Fan(s), Closet, Flooring - Stone/Ceramic Tile, Open Floorplan
Kitchen Flooring - Stone/Ceramic Tile, Slider, Stainless Steel Appliances
Interior
Interior Features High Speed Internet
Heating Forced Air, Natural Gas
Cooling Individual
Flooring Tile, Laminate
Appliance Range, Dishwasher, Disposal, Microwave, Refrigerator, Freezer, Washer, Dryer, Range Hood, Gas Water Heater, Plumbed For Ice Maker, Utility Connections for Gas Range, Utility Connections for Gas Oven, Utility Connections for Electric Dryer
Laundry Electric Dryer Hookup, Washer Hookup, In Basement, In Unit
Exterior
Exterior Feature Kennel, Professional Landscaping
Fence Fenced
Community Features Public Transportation, Shopping, Pool, Park, Walk/Jog Trails, T-Station, University
Utilities Available for Gas Range, for Gas Oven, for Electric Dryer, Washer Hookup, Icemaker Connection
Roof Type Shingle
Total Parking Spaces 4
Garage No
Building
Story 2
Sewer Public Sewer
Water Public
Schools
Elementary Schools Bps
Middle Schools Bps
High Schools Bps
Others
Pets Allowed Yes
Senior Community false
Read Less
Bought with The Boston Home Team • Unlimited Sotheby's International Realty
GET MORE INFORMATION




