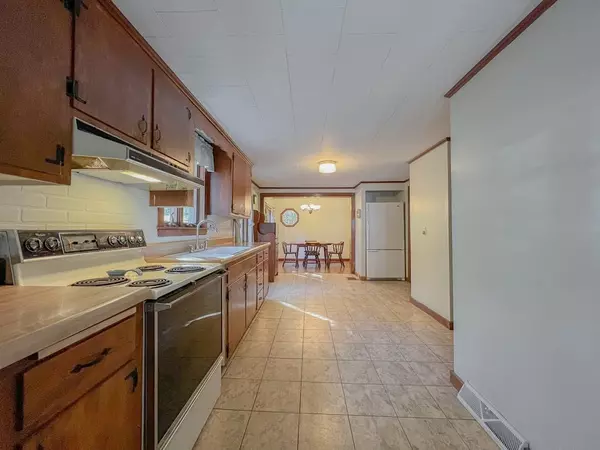For more information regarding the value of a property, please contact us for a free consultation.
31 Walnut Rd Wrentham, MA 02093
Want to know what your home might be worth? Contact us for a FREE valuation!

Our team is ready to help you sell your home for the highest possible price ASAP
Key Details
Sold Price $444,000
Property Type Single Family Home
Sub Type Single Family Residence
Listing Status Sold
Purchase Type For Sale
Square Footage 1,725 sqft
Price per Sqft $257
MLS Listing ID 73050734
Sold Date 01/19/23
Style Cottage
Bedrooms 3
Full Baths 1
Year Built 1930
Annual Tax Amount $6,018
Tax Year 2022
Lot Size 0.570 Acres
Acres 0.57
Property Description
Opportunity awaits on Mirror Lake! This perfectly situated home will allow you the serenity of feeling like you are tucked away on vacation, with the convenience of shopping and highways close by. This home has been loved and cared for by the same family for decades. A rare over size lot with 180 feet of lake frontage is ready for new owners. The master bedroom is located on the first floor, over looking the water, with a bonus room attached currently used as an office but could be a dressing area or sitting room as well. The additional bedrooms are located on the second floor, with another bonus room which could be used as a play room, nursery, or new bath! The two car garage and full basement provide unlimited storage. A deck tucked between the house and the garage is the perfect spot for quiet morning coffee while watching the abundance of wildlife on the lake. This is your opportunity to feel like you are on vacation every day.
Location
State MA
County Norfolk
Zoning R
Direction Shears ST, Left on Forest Grove Ave, Right on Walnut Rd
Rooms
Family Room Flooring - Wall to Wall Carpet
Basement Full
Primary Bedroom Level First
Dining Room Flooring - Wood
Kitchen Exterior Access
Interior
Heating Forced Air, Oil
Cooling Window Unit(s)
Flooring Wood, Vinyl, Carpet
Appliance Range, Refrigerator, Washer, Dryer, Electric Water Heater, Utility Connections for Electric Range, Utility Connections for Electric Oven, Utility Connections for Electric Dryer
Exterior
Exterior Feature Rain Gutters
Garage Spaces 2.0
Community Features Public Transportation, Shopping, Park, Walk/Jog Trails, Golf, Conservation Area, Highway Access, House of Worship, Public School
Utilities Available for Electric Range, for Electric Oven, for Electric Dryer
Waterfront Description Waterfront, Lake, Frontage
Roof Type Shingle
Total Parking Spaces 4
Garage Yes
Building
Lot Description Wooded, Gentle Sloping
Foundation Concrete Perimeter
Sewer Private Sewer
Water Public
Others
Acceptable Financing Contract
Listing Terms Contract
Read Less
Bought with Kim Williams Team • Gibson Sotheby's International Realty
GET MORE INFORMATION



