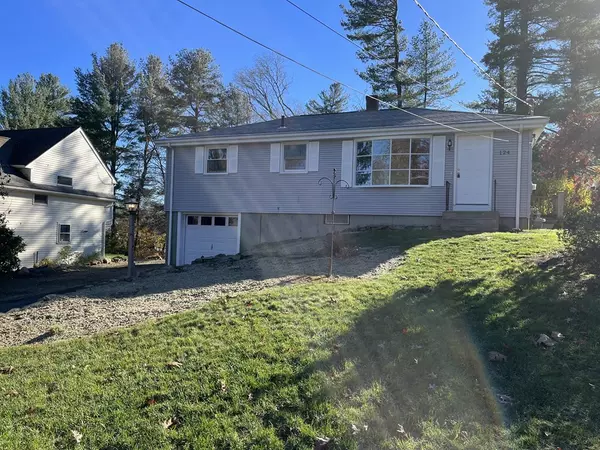For more information regarding the value of a property, please contact us for a free consultation.
124 Prospect St Holliston, MA 01746
Want to know what your home might be worth? Contact us for a FREE valuation!

Our team is ready to help you sell your home for the highest possible price ASAP
Key Details
Sold Price $455,000
Property Type Single Family Home
Sub Type Single Family Residence
Listing Status Sold
Purchase Type For Sale
Square Footage 960 sqft
Price per Sqft $473
MLS Listing ID 73058115
Sold Date 01/13/23
Style Ranch
Bedrooms 3
Full Baths 1
Year Built 1959
Annual Tax Amount $5,814
Tax Year 2022
Lot Size 0.420 Acres
Acres 0.42
Property Description
Updated 3 BR/1Bath 1 Car garage Ranch in a desirable Neighborhood in close proximity to downtown Holliston! Brand New Kitchen with new shaker style cabinets, granite countertops, stainless steel appliances and new tile flooring! Updated bathroom! Freshly painted interior! Nicely refinished hardwood floors and brand new tile in kitchen! Located within walking distance to town center, high school, trails, shopping, and close to major routes! Hot water tank. Newer windows. Brand new septic system! New Plumbing and Electrical! Central heat and AC. Walk out basement with heating in place making it great potential additional living space! Large backyard. Nothing to do but move in!
Location
State MA
County Middlesex
Zoning 30
Direction 126 to prospect or highland to prospect
Rooms
Basement Full, Walk-Out Access
Primary Bedroom Level First
Dining Room Flooring - Hardwood
Kitchen Flooring - Stone/Ceramic Tile, Countertops - Stone/Granite/Solid, Cabinets - Upgraded, Stainless Steel Appliances
Interior
Heating Forced Air, Natural Gas
Cooling Central Air
Flooring Tile, Hardwood
Appliance Range, Dishwasher, Microwave, Gas Water Heater, Utility Connections for Gas Range, Utility Connections for Electric Dryer
Laundry Washer Hookup
Exterior
Garage Spaces 1.0
Community Features Public Transportation, Shopping, Public School
Utilities Available for Gas Range, for Electric Dryer, Washer Hookup
Roof Type Shingle
Total Parking Spaces 3
Garage Yes
Building
Foundation Concrete Perimeter
Sewer Private Sewer
Water Public
Others
Acceptable Financing Contract
Listing Terms Contract
Read Less
Bought with TEAM Metrowest • Berkshire Hathaway HomeServices Commonwealth Real Estate
GET MORE INFORMATION



