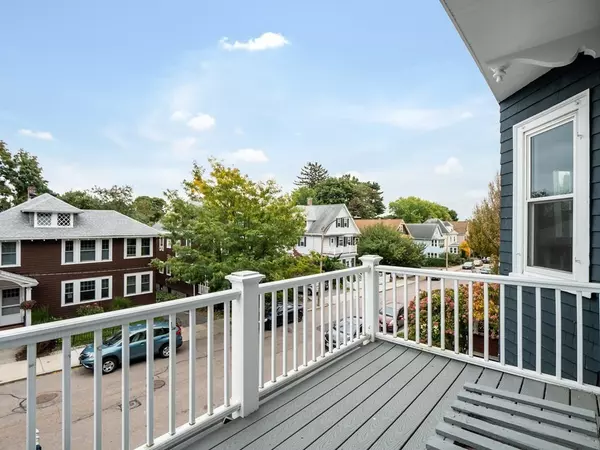For more information regarding the value of a property, please contact us for a free consultation.
94 Fletcher St. Boston, MA 02131
Want to know what your home might be worth? Contact us for a FREE valuation!

Our team is ready to help you sell your home for the highest possible price ASAP
Key Details
Sold Price $1,100,000
Property Type Multi-Family
Sub Type Multi Family
Listing Status Sold
Purchase Type For Sale
Square Footage 3,252 sqft
Price per Sqft $338
MLS Listing ID 73045259
Sold Date 01/13/23
Bedrooms 7
Full Baths 2
Half Baths 1
Year Built 1909
Annual Tax Amount $8,243
Tax Year 2022
Lot Size 5,227 Sqft
Acres 0.12
Property Description
Beautifully renovated Philadelphia style two family house located in one of Boston's best neighborhoods. This family home has had many updates - Brand new large custom kitchens, new insulated windows, newer front and rear porches, granite front stairs, freshly painted exterior. Both units offer two floors of living space. Walking distance to the Arnold Arboretum, Fallon Field and Roslindale village commuter rail. Please see attached floor plans.
Location
State MA
County Suffolk
Area Roslindale
Zoning Res
Direction Between South st. and Centre st. One way from South St.
Rooms
Basement Full, Walk-Out Access
Interior
Interior Features Unit 2 Rooms(Living Room, Dining Room, Kitchen)
Heating Unit 1(Hot Water Radiators, Gas), Unit 2(Forced Air, Gas)
Flooring Tile, Laminate, Hardwood
Appliance Gas Water Heater, Utility Connections for Gas Range, Utility Connections for Gas Oven, Utility Connections for Gas Dryer
Laundry Washer Hookup
Exterior
Exterior Feature Rain Gutters
Garage Spaces 1.0
Community Features Public Transportation, Shopping, Tennis Court(s), Park, Golf, Medical Facility, House of Worship
Utilities Available for Gas Range, for Gas Oven, for Gas Dryer, Washer Hookup
Roof Type Shingle
Total Parking Spaces 3
Garage Yes
Building
Story 4
Foundation Stone
Sewer Public Sewer
Water Public
Schools
Elementary Schools Bps
Middle Schools Bps
High Schools Bps
Others
Acceptable Financing Contract
Listing Terms Contract
Read Less
Bought with O'Connor & Highland • Keller Williams Realty Boston-Metro | Back Bay
GET MORE INFORMATION




