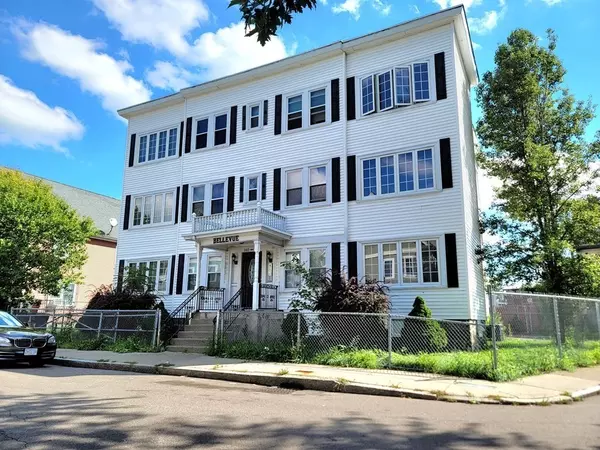For more information regarding the value of a property, please contact us for a free consultation.
102-104 Bellevue St Boston, MA 02125
Want to know what your home might be worth? Contact us for a FREE valuation!

Our team is ready to help you sell your home for the highest possible price ASAP
Key Details
Sold Price $1,700,000
Property Type Multi-Family
Sub Type 5-9 Family
Listing Status Sold
Purchase Type For Sale
Square Footage 5,436 sqft
Price per Sqft $312
MLS Listing ID 73042665
Sold Date 01/11/23
Bedrooms 12
Full Baths 6
Half Baths 1
Year Built 1920
Annual Tax Amount $9,274
Tax Year 2022
Lot Size 7,405 Sqft
Acres 0.17
Property Description
7.6 CAP RATE! - RARE UPDATED 6-UNIT MULTI-FAMILY!! Fully de-leaded and renovated, with 6 individual laundry / storage rooms & common area w/ half bath on site! 7 off-street parking spaces! Hardwood floors, granite counter tops, custom cabinets and stainless steel appliances in all units! All units are currently occupied, 5 are TAW/ 1 Lease and some are currently rented below value with solid rental history. Unit owners are responsible for own utilities. Newer HVAC units for most units and each has it's own hot water system. All units have the same layout, fixtures, finishes and features! Great curb appeal building centrally located and close to schools, transportation, etc. One or two units will be available for showing and remainder to be shown after accepted offer to minimize disturbing tenants. This is a ONCE in lifetime investment opportunity or live rent-free! All offers must have strong pre-approval/proof of fund.
Location
State MA
County Suffolk
Area Dorchester'S Meeting House Hill
Zoning R4
Direction Please use GPS *DO NOT BLOCK DRIVEWAYS OR WALK PROPERTY WITHOUT LIST AGENT
Rooms
Basement Full, Partially Finished, Interior Entry, Bulkhead, Concrete
Interior
Interior Features Storage, Other (See Remarks), Unit 1(Lead Certification Available, Storage, Stone/Granite/Solid Counters, High Speed Internet Hookup, Upgraded Cabinets, Bathroom With Tub & Shower, Open Floor Plan, Internet Available - Unknown), Unit 2(Lead Certification Available, Storage, Stone/Granite/Solid Counters, High Speed Internet Hookup, Upgraded Cabinets, Upgraded Countertops, Bathroom With Tub & Shower, Open Floor Plan, Internet Available - Unknown), Unit 3(Lead Certification Available, Storage, Stone/Granite/Solid Counters, High Speed Internet Hookup, Upgraded Cabinets, Upgraded Countertops, Bathroom With Tub & Shower, Open Floor Plan), Unit 4(Lead Certification Available, Storage, Stone/Granite/Solid Counters, High Speed Internet Hookup, Upgraded Cabinets, Upgraded Countertops, Bathroom With Tub & Shower, Internet Available - Unknown), Unit 1 Rooms(Kitchen, Living RM/Dining RM Combo), Unit 2 Rooms(Kitchen, Living RM/Dining RM Combo), Unit 3 Rooms(Kitchen, Living RM/Dining RM Combo), Unit 4 Rooms(Kitchen, Living RM/Dining RM Combo)
Heating Unit 1(Central Heat, Hot Water Baseboard, Gas), Unit 2(Central Heat, Hot Water Baseboard, Gas), Unit 3(Central Heat, Hot Water Baseboard, Gas), Unit 4(Central Heat, Hot Water Baseboard, Gas)
Cooling Unit 1(Central Air), Unit 2(Central Air), Unit 3(Central Air), Unit 4(Central Air)
Flooring Tile, Hardwood, Other, Unit 1(undefined), Unit 2(Hardwood Floors), Unit 3(Hardwood Floors), Unit 4(Hardwood Floors)
Appliance ENERGY STAR Qualified Dryer, ENERGY STAR Qualified Washer, Unit 1(Microwave, Refrigerator - ENERGY STAR, Dishwasher - ENERGY STAR, Range - ENERGY STAR), Unit 2(Microwave, Refrigerator - ENERGY STAR, Dishwasher - ENERGY STAR, Range - ENERGY STAR), Unit 3(Microwave, Refrigerator - ENERGY STAR, Dishwasher - ENERGY STAR, Range - ENERGY STAR), Unit 4(Microwave, Refrigerator - ENERGY STAR, Dishwasher - ENERGY STAR, Range - ENERGY STAR), Gas Water Heater, Tankless Water Heater, Utility Connections for Electric Dryer
Laundry Laundry Room, Unit 1 Laundry Room, Unit 2 Laundry Room, Unit 3 Laundry Room, Unit 4 Laundry Room
Exterior
Exterior Feature Balcony, Rain Gutters, Unit 1 Balcony/Deck, Unit 2 Balcony/Deck, Unit 3 Balcony/Deck, Unit 4 Balcony/Deck
Fence Fenced/Enclosed
Community Features Public Transportation, Shopping, Park, Medical Facility, Laundromat, Highway Access, House of Worship, Private School, Public School, T-Station, University, Sidewalks
Utilities Available for Electric Dryer
Roof Type Rubber
Total Parking Spaces 7
Garage No
Building
Lot Description Corner Lot, Cleared
Story 9
Foundation Granite
Sewer Public Sewer
Water Public
Others
Acceptable Financing Contract
Listing Terms Contract
Read Less
Bought with Duane Boyce • Keller Williams Realty
GET MORE INFORMATION




