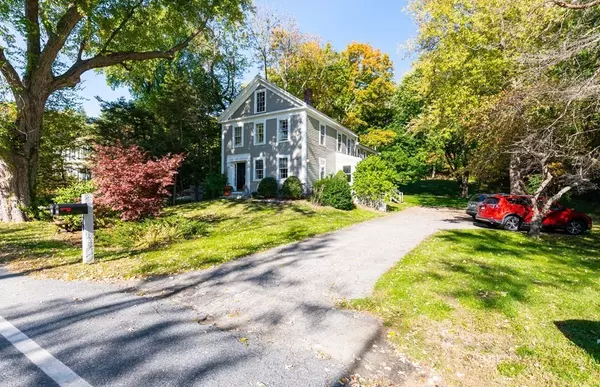For more information regarding the value of a property, please contact us for a free consultation.
24 Maple St West Newbury, MA 01985
Want to know what your home might be worth? Contact us for a FREE valuation!

Our team is ready to help you sell your home for the highest possible price ASAP
Key Details
Sold Price $660,000
Property Type Multi-Family
Sub Type 2 Family - 2 Units Side by Side
Listing Status Sold
Purchase Type For Sale
Square Footage 2,797 sqft
Price per Sqft $235
MLS Listing ID 73047909
Sold Date 01/12/23
Bedrooms 5
Full Baths 3
Year Built 1880
Annual Tax Amount $6,497
Tax Year 2022
Lot Size 0.940 Acres
Acres 0.94
Property Description
Fantastic opportunity for an income unit to pay for your home! Pretty two family waiting for your final touches in the Pentucket School System. The updated and charming owner's unit offers two bedrooms, a spacious living room, a formal dining room, a beautiful chef's kitchen, and a huge butler's pantry. The second unit is larger, located in the rear, and features three bedrooms, a living room, a kitchen, and a large mudroom. Tons of character and charm on a lovely quiet street with a large private deck and a huge yard with plenty of parking. Enjoy all the rural beauty of West Newbury with its small-town feel, excellent schools, and proximity to central highways/trains & Newburyport. This home is close to the river & Action Cove Playground & ballfields. Let someone else chip in on your montage payment or great for multigenerational living.
Location
State MA
County Essex
Zoning RC
Direction Main St. to Maple St.
Rooms
Basement Full, Unfinished
Interior
Interior Features Unit 1(Pantry), Unit 1 Rooms(Living Room, Dining Room, Kitchen), Unit 2 Rooms(Living Room, Dining Room, Kitchen)
Heating Unit 1(Oil), Unit 2(Oil)
Flooring Wood, Laminate, Unit 1(undefined)
Appliance Unit 1(Range, Dishwasher, Refrigerator, Washer, Dryer), Unit 2(Range, Dishwasher, Refrigerator, Washer, Dryer), Oil Water Heater, Tankless Water Heater, Utility Connections for Gas Range
Laundry Washer Hookup
Exterior
Community Features Public Transportation, Shopping, Park, Highway Access, House of Worship, Public School
Utilities Available for Gas Range, Washer Hookup
Roof Type Shingle
Total Parking Spaces 4
Garage No
Building
Lot Description Wooded
Story 4
Foundation Stone
Sewer Private Sewer
Water Public
Schools
Elementary Schools Page
Middle Schools Pentucket
High Schools Pentucket
Others
Acceptable Financing Contract
Listing Terms Contract
Read Less
Bought with Samuel Gifford • Churchill Properties
GET MORE INFORMATION



