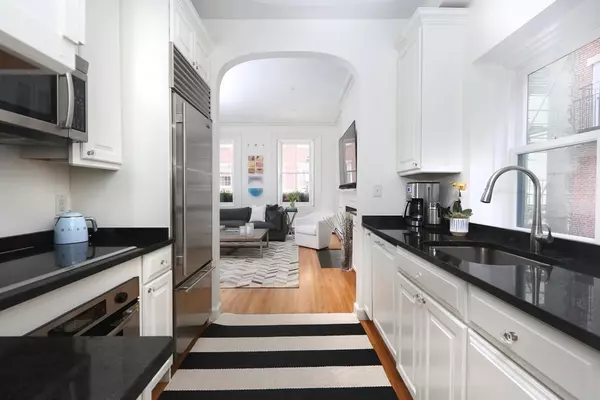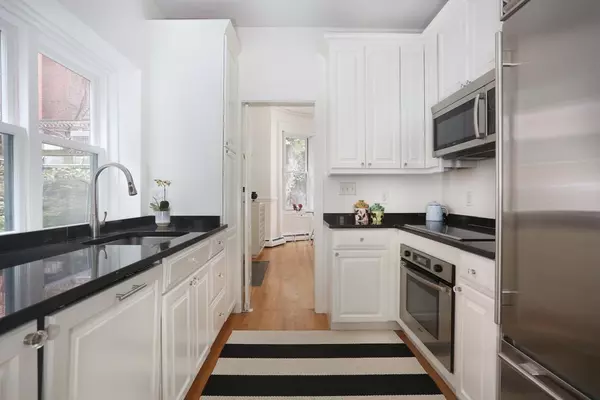For more information regarding the value of a property, please contact us for a free consultation.
3 Walnut Street #1 Boston, MA 02108
Want to know what your home might be worth? Contact us for a FREE valuation!

Our team is ready to help you sell your home for the highest possible price ASAP
Key Details
Sold Price $1,761,000
Property Type Condo
Sub Type Condominium
Listing Status Sold
Purchase Type For Sale
Square Footage 1,271 sqft
Price per Sqft $1,385
MLS Listing ID 73054097
Sold Date 01/10/23
Bedrooms 2
Full Baths 1
Half Baths 1
HOA Fees $617/mo
HOA Y/N true
Year Built 1899
Annual Tax Amount $13,286
Tax Year 2022
Property Description
This sun-filled 2+ bedroom parlor duplex, situated on one of Beacon Hill's most desirable streets, features a large, beautiful common courtyard, fabulous common roofdeck, private patio and outstanding entertaining spaces! With generous dimensions, high ceilings, crown moldings, corner exposures unique bay window detail, fireplaces and gleaming hardwood flooring throughout, these spaces feel inviting and elegant. The South facing kitchen is perfectly positioned between living / dining rooms and overlooks the landscaped courtyard. The oversized primary bedroom has excellent closet space and access to a Zen-like private patio. The nicely sized 2nd bedroom looks out on the landscaped courtyard below. The home also offers an office alcove w/ custom built-ins, a tastefully renovated full bathroom w/ marble counter double vanity, laundry, powder room and central air. Building is professionally managed w/ easy access to all that the city has to offer!
Location
State MA
County Suffolk
Area Beacon Hill
Zoning Res
Direction If driving turn off of Mount Vernon Street. 3 Walnut is located between Chestnut and Beacon Streets.
Rooms
Basement N
Interior
Heating Central
Cooling Central Air
Flooring Wood
Fireplaces Number 3
Appliance Oven, Dishwasher, Disposal, Countertop Range, Refrigerator, Freezer, Washer, Dryer, Utility Connections for Electric Range, Utility Connections for Electric Dryer
Laundry In Unit
Exterior
Community Features Public Transportation, Shopping, Tennis Court(s), Park, Walk/Jog Trails, Medical Facility, Bike Path, Highway Access, T-Station
Utilities Available for Electric Range, for Electric Dryer
Roof Type Rubber
Garage No
Building
Story 2
Sewer Public Sewer
Water Public
Others
Pets Allowed Yes
Read Less
Bought with Michael Schwartz • Cabot & Company
GET MORE INFORMATION




