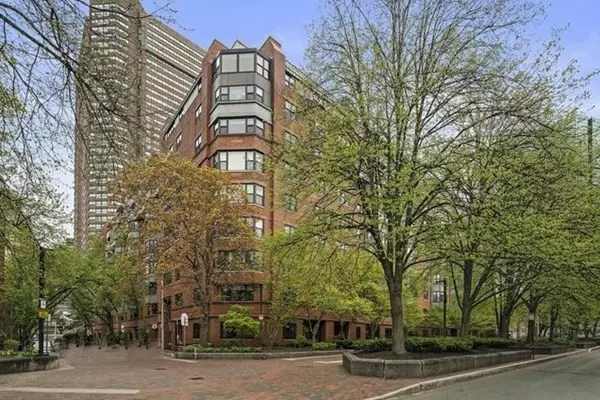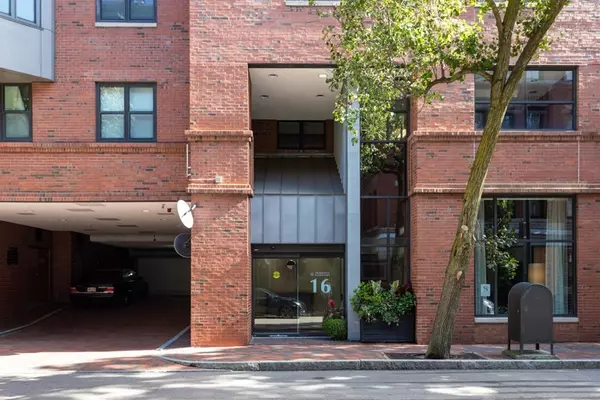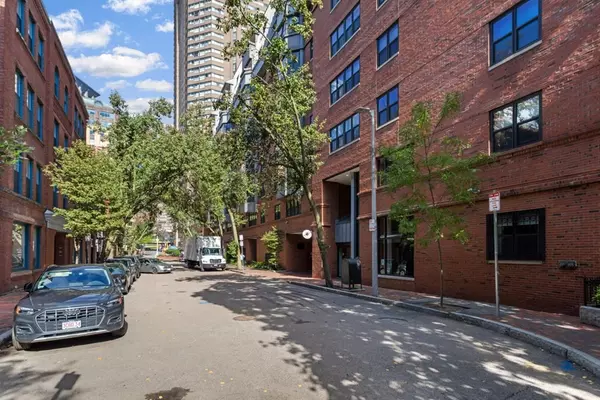For more information regarding the value of a property, please contact us for a free consultation.
16 Harcourt #4I Boston, MA 02116
Want to know what your home might be worth? Contact us for a FREE valuation!

Our team is ready to help you sell your home for the highest possible price ASAP
Key Details
Sold Price $750,000
Property Type Single Family Home
Sub Type Stock Cooperative
Listing Status Sold
Purchase Type For Sale
Square Footage 850 sqft
Price per Sqft $882
MLS Listing ID 73046533
Sold Date 01/06/23
Bedrooms 1
Full Baths 1
HOA Fees $1,382
HOA Y/N true
Year Built 1985
Tax Year 2022
Property Description
Ideally located between Back Bay and the South End, this beautiful one bedroom, one bathroom condo with a 24/7 FULL SERVICE CONCIERGE is waiting for its new owner. Walking into this spacious and updated unit, you are greeted with an abundance of natural light. The open floor plan provides a perfect space for entertaining, while the adjacent den offers privacy. The galley kitchen offers stainless steel appliances and granite countertops with easy access to the adjacent dining area. The updated full bathroom emanates a spa like atmosphere with a luxurious floor to ceiling tiled shower. The units bedroom offers an amazing view of the green space below, rare for a city condo. This unit has INTERIOR ACCESS to Copley Place and the Prudential Center and is perfect for commuters and those looking to experience quintessential city living. PLEASE NOTE, the association fee INCLUDES RE TAXES and interior maintenance of hallways, lobby, etc.
Location
State MA
County Suffolk
Area Back Bay
Zoning zzzzz
Direction Huntington Ave. to Harcourt
Rooms
Basement N
Primary Bedroom Level Main
Kitchen Flooring - Hardwood, Countertops - Stone/Granite/Solid, Recessed Lighting, Stainless Steel Appliances
Interior
Interior Features Den
Heating Forced Air, Electric
Cooling Central Air
Flooring Hardwood, Stone / Slate, Flooring - Hardwood
Appliance Range, Oven, Dishwasher, Disposal, Microwave, Refrigerator, Electric Water Heater, Utility Connections for Gas Range, Utility Connections for Gas Oven
Laundry In Unit
Exterior
Community Features Public Transportation, Shopping, Park, Walk/Jog Trails, Medical Facility, Highway Access, House of Worship, T-Station, University, Other
Utilities Available for Gas Range, for Gas Oven
Roof Type Rubber
Garage No
Building
Story 1
Sewer Public Sewer
Water Public
Others
Pets Allowed Yes w/ Restrictions
Read Less
Bought with Nana Pan • Y & Z Fidelity Realty
GET MORE INFORMATION




