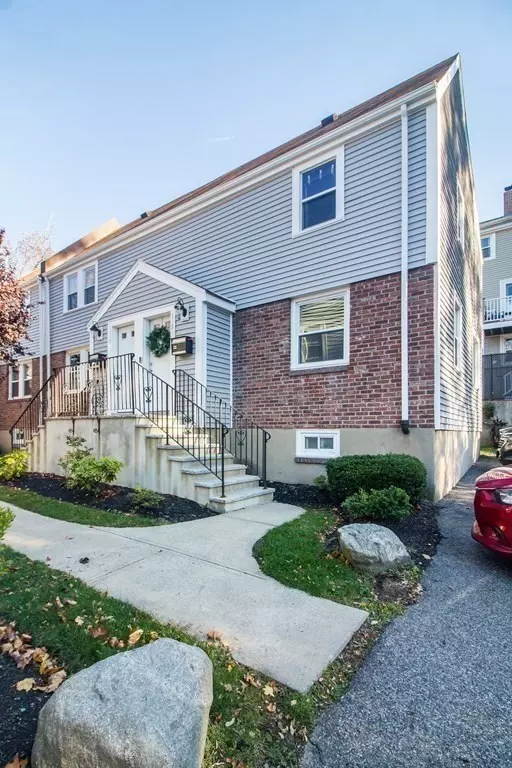For more information regarding the value of a property, please contact us for a free consultation.
118 Foster Terrace #118 Boston, MA 02135
Want to know what your home might be worth? Contact us for a FREE valuation!

Our team is ready to help you sell your home for the highest possible price ASAP
Key Details
Sold Price $575,000
Property Type Condo
Sub Type Condominium
Listing Status Sold
Purchase Type For Sale
Square Footage 1,190 sqft
Price per Sqft $483
MLS Listing ID 73061889
Sold Date 01/06/23
Bedrooms 2
Full Baths 1
HOA Fees $500/mo
HOA Y/N true
Year Built 1905
Annual Tax Amount $1,443
Tax Year 2022
Property Description
THIS IS IT! WELCOME HOME! Outstanding opportunity to own this beautiful, sun-filled rare corner unit townhome located on Foster Terrace directly across the street from Rogers Park! This 3 level, 2 bed, 1 bath home features a stunning living room with a wood burning fireplace the flows nicely into the dining room, followed by a fully applianced granite and stainless kitchen. Head upstairs to the spacious master bedroom, second bedroom, and nicely updated bathroom. Make your way from the kitchen downstairs to the bonus room which would make a great home office, playroom, or recreation room. This home is complete with gas heating, hardwood floors throughout, in-unit laundry, plenty of storage, and includes one car parking. Pet Friendly!!! Close to public transportation, the T (Green line) major highways, restaurants, bars, cafes, shops and everything else Brighton has to offer. THIS IS A MUST SEE!
Location
State MA
County Suffolk
Area Brighton
Zoning Res
Direction Foster Street to Foster Terrace
Rooms
Basement Y
Primary Bedroom Level Second
Dining Room Flooring - Hardwood, Window(s) - Picture, Lighting - Overhead
Kitchen Flooring - Stone/Ceramic Tile, Window(s) - Picture, Countertops - Stone/Granite/Solid, Exterior Access, Stainless Steel Appliances, Gas Stove, Lighting - Overhead
Interior
Interior Features Lighting - Overhead, Home Office
Heating Steam, Natural Gas, Individual, Unit Control
Cooling Window Unit(s)
Flooring Tile, Vinyl, Hardwood, Flooring - Vinyl
Fireplaces Number 1
Fireplaces Type Living Room
Appliance Range, Dishwasher, Disposal, Microwave, Refrigerator, Gas Water Heater, Tankless Water Heater, Utility Connections for Gas Range, Utility Connections for Electric Dryer
Laundry In Basement, In Unit, Washer Hookup
Exterior
Exterior Feature Rain Gutters, Sprinkler System
Community Features Public Transportation, Shopping, Tennis Court(s), Park, Walk/Jog Trails, Golf, Medical Facility, Laundromat, Bike Path, Highway Access, Public School, T-Station, University
Utilities Available for Gas Range, for Electric Dryer, Washer Hookup
Roof Type Shingle
Total Parking Spaces 1
Garage No
Building
Story 3
Sewer Public Sewer
Water Public
Others
Pets Allowed Yes
Acceptable Financing Contract
Listing Terms Contract
Read Less
Bought with Minka Vanbeuzekom • Coldwell Banker Realty - Cambridge
GET MORE INFORMATION




