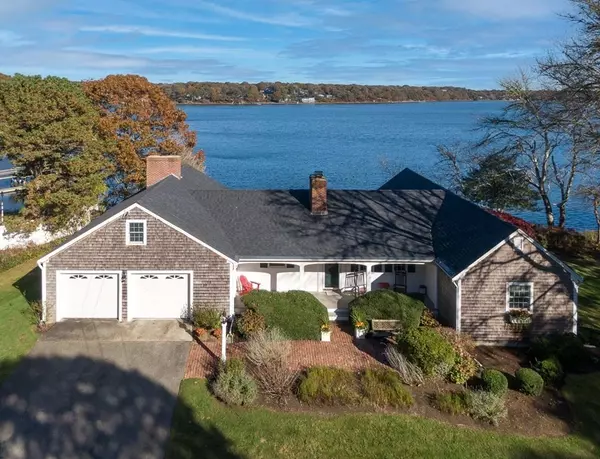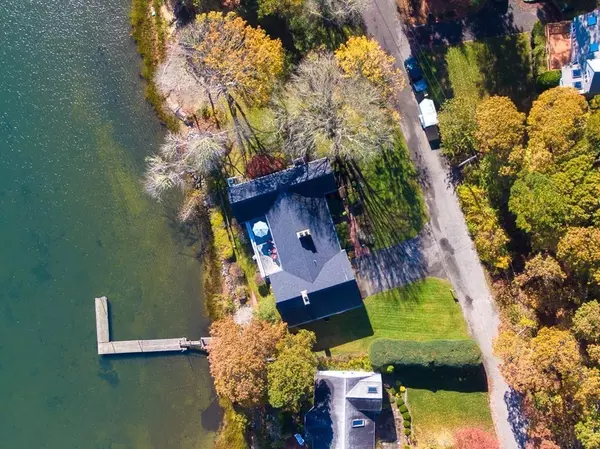For more information regarding the value of a property, please contact us for a free consultation.
85 Merchant Ave Yarmouth, MA 02675
Want to know what your home might be worth? Contact us for a FREE valuation!

Our team is ready to help you sell your home for the highest possible price ASAP
Key Details
Sold Price $1,725,000
Property Type Single Family Home
Sub Type Single Family Residence
Listing Status Sold
Purchase Type For Sale
Square Footage 2,200 sqft
Price per Sqft $784
Subdivision Weir Mill Village
MLS Listing ID 73055461
Sold Date 01/05/23
Style Ranch
Bedrooms 3
Full Baths 2
Half Baths 1
Year Built 1972
Annual Tax Amount $8,477
Tax Year 2023
Lot Size 0.400 Acres
Acres 0.4
Property Description
Incredible unique waterfront property with breathtaking views from walls of glass windows & six oversized sliding doors, overlooking the upper Bass River with direct access to Nantucket Sound. Beautiful center fireplaces adorn the living room & the large family room overlooking the water's edge. It's like living on a boat when you wake up to the morning sunrise over the Bay from the main bedroom with sliders to a patio to soak up the early morning sun & perhaps commune with nature in the out-door shower. Be mesmerized on the large deck by the daily arrivals of ducks, birds, blue heron, beautiful swans or maybe a surprise visit from "Follins" the seal. Large L-shaped permitted dock with swim ladder is perfect for boaters, water skiers, tubers, windsurfers, paddle boarders, kayakers, sailors, swimmers or reflect/meditate enjoying zillions of stars in the evening on "Calm Waters". It's a haven located right in the heart of the Cape, making it accessible to all the excitement of Cape Cod.
Location
State MA
County Barnstable
Area Yarmouth Port
Zoning res
Direction Exit 75 Rt onto Station Av, Left Whites Path to end, Left N. Dennis Rd., go 1.3M-Right onto Merchant
Rooms
Family Room Flooring - Hardwood, Window(s) - Picture, Recessed Lighting, Slider
Primary Bedroom Level First
Dining Room Flooring - Hardwood, Recessed Lighting, Slider
Kitchen Flooring - Vinyl, Recessed Lighting
Interior
Interior Features Internet Available - Unknown
Heating Central, Baseboard, Natural Gas
Cooling Central Air
Flooring Wood, Tile, Vinyl, Hardwood
Fireplaces Number 2
Fireplaces Type Family Room, Living Room
Appliance Oven, Dishwasher, Microwave, Countertop Range, Refrigerator, Washer, Dryer, Gas Water Heater, Tankless Water Heater, Plumbed For Ice Maker, Utility Connections for Electric Range, Utility Connections for Electric Oven, Utility Connections for Gas Dryer
Laundry Dryer Hookup - Electric, Washer Hookup, Dryer Hookup - Gas, First Floor
Exterior
Exterior Feature Rain Gutters, Professional Landscaping, Sprinkler System, Outdoor Shower
Garage Spaces 2.0
Community Features Shopping, Tennis Court(s), Park, Walk/Jog Trails, Golf, Bike Path, Conservation Area, Marina
Utilities Available for Electric Range, for Electric Oven, for Gas Dryer, Washer Hookup, Icemaker Connection
Waterfront Description Waterfront, Beach Front, River, Pond, Bay, Access, Direct Access, Marina, Lake/Pond, Walk to, 0 to 1/10 Mile To Beach, Beach Ownership(Association,Deeded Rights)
View Y/N Yes
View Scenic View(s)
Roof Type Shingle
Total Parking Spaces 4
Garage Yes
Building
Lot Description Flood Plain, Level
Foundation Concrete Perimeter
Sewer Private Sewer
Water Public
Architectural Style Ranch
Others
Senior Community false
Read Less
Bought with Paul E. Grover • Berkshire Hathaway HomeServices Robert Paul Properties
GET MORE INFORMATION



